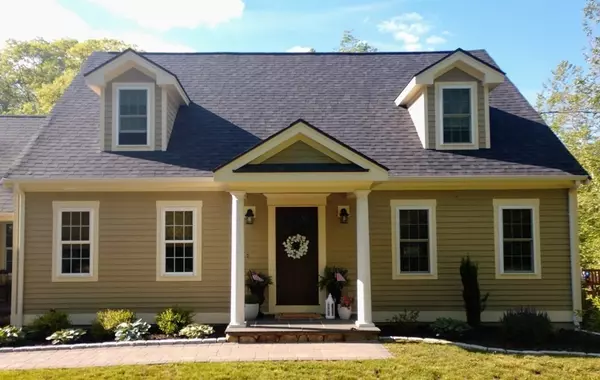For more information regarding the value of a property, please contact us for a free consultation.
372 Gifford Road Westport, MA 02790
Want to know what your home might be worth? Contact us for a FREE valuation!

Our team is ready to help you sell your home for the highest possible price ASAP
Key Details
Sold Price $645,000
Property Type Single Family Home
Sub Type Single Family Residence
Listing Status Sold
Purchase Type For Sale
Square Footage 2,266 sqft
Price per Sqft $284
MLS Listing ID 72839128
Sold Date 07/30/21
Style Cape
Bedrooms 3
Full Baths 3
HOA Y/N false
Year Built 1995
Annual Tax Amount $3,565
Tax Year 2021
Lot Size 1.400 Acres
Acres 1.4
Property Description
Are you looking for privacy, yet convenience to highways? Then, this beautifully updated 2-3 bed, 3 bath home with attached 2 stall garage tucked away on a picturesque lot complete with a fish pond and surrounded with stone walls is for you! This home boasts a cute entry/mudroom, an open floor plan with an updated kitchen, dining area with slider to a newly rebuilt deck, living room with columns and built-ins, hardwoods throughout, and a newly updated bath on the 1st floor. Walk on upstairs to find another awesome built in, new hardwoods, renovated front to back master bedroom with walk-in closet, updated bathroom, cute front to back second bedroom with sliding barn door that leads to a bonus room over the garage with new laminate flooring and lots of closet space. Need more space or a possible in-law? Head on down to the walk out finished basement and find a family room with bar area and slider to a patio, bonus room, full bath, and closet! New roof, dormers, windows, & more!
Location
State MA
County Bristol
Zoning R1
Direction Route 177 or Route 6 to Gifford Rd
Rooms
Basement Full, Finished, Walk-Out Access, Interior Entry, Concrete
Primary Bedroom Level Second
Interior
Interior Features Bonus Room, Play Room, Entry Hall
Heating Baseboard, Natural Gas
Cooling None
Flooring Tile, Laminate, Hardwood
Appliance Range, Dishwasher, Microwave, Refrigerator, Washer, Dryer, Tank Water Heater, Utility Connections for Gas Range
Laundry In Basement, Washer Hookup
Exterior
Exterior Feature Rain Gutters, Storage, Sprinkler System, Garden, Stone Wall
Garage Spaces 2.0
Community Features Highway Access
Utilities Available for Gas Range, Washer Hookup
Waterfront false
Roof Type Shingle
Parking Type Attached, Garage Door Opener, Garage Faces Side, Paved Drive, Off Street
Total Parking Spaces 4
Garage Yes
Building
Lot Description Corner Lot, Wooded, Easements
Foundation Concrete Perimeter
Sewer Private Sewer
Water Private
Others
Acceptable Financing Contract
Listing Terms Contract
Read Less
Bought with Ryan Traynor • Keller Williams Realty of Newport
GET MORE INFORMATION




