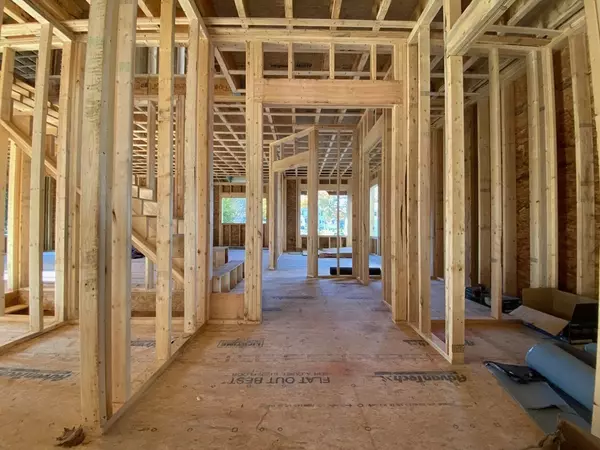For more information regarding the value of a property, please contact us for a free consultation.
94 Dedham Boulevard Dedham, MA 02026
Want to know what your home might be worth? Contact us for a FREE valuation!

Our team is ready to help you sell your home for the highest possible price ASAP
Key Details
Sold Price $950,000
Property Type Single Family Home
Sub Type Single Family Residence
Listing Status Sold
Purchase Type For Sale
Square Footage 2,733 sqft
Price per Sqft $347
MLS Listing ID 72657459
Sold Date 07/30/21
Style Colonial
Bedrooms 4
Full Baths 3
Year Built 2021
Lot Size 0.340 Acres
Acres 0.34
Property Description
NEW HOME to be built on generous oversized lot along Dedham Boulevard. Situated near close by Stoney Brook Park, this is an opportunity to live in a brand new 3-4 bedroom colonial. Enjoy an open concept layout throughout the first floor - perfect for your dining and entertainment needs. Spacious open-concept kitchen w/ large center island, granite counters, and custom cabinetry, formal dining room, and sun-filled family room equipped with gas fireplace, adjacent to expansive exterior deck. Second level includes three modestly sized bedrooms plus master suite. Master includes walk in closet and private bathroom with fully tiled shower and separate bathtub. Oversized windows, recessed lighting, hardwood throughout. Finished home being built to meet the most current edition of the MA State Building Code.
Location
State MA
County Norfolk
Zoning SRB
Direction Dedham Boulevard, lot to the left of home being built.
Rooms
Family Room Flooring - Hardwood, Cable Hookup, Deck - Exterior, Exterior Access, Open Floorplan, Recessed Lighting
Basement Interior Entry, Concrete, Unfinished
Primary Bedroom Level Second
Dining Room Flooring - Hardwood, Open Floorplan, Recessed Lighting
Kitchen Flooring - Hardwood, Countertops - Stone/Granite/Solid, Kitchen Island, Breakfast Bar / Nook, Deck - Exterior, Exterior Access, Open Floorplan, Recessed Lighting, Stainless Steel Appliances
Interior
Interior Features Vaulted Ceiling(s), Entrance Foyer, Library, Study, Central Vacuum
Heating Central, Forced Air
Cooling Central Air
Flooring Tile, Hardwood
Fireplaces Number 1
Fireplaces Type Family Room
Appliance Disposal, Microwave, ENERGY STAR Qualified Refrigerator, ENERGY STAR Qualified Dishwasher, Vacuum System, Oven - ENERGY STAR, Gas Water Heater, Utility Connections for Gas Oven, Utility Connections for Gas Dryer
Laundry Gas Dryer Hookup, Washer Hookup, First Floor
Exterior
Exterior Feature Rain Gutters
Garage Spaces 2.0
Utilities Available for Gas Oven, for Gas Dryer, Washer Hookup
Waterfront false
Roof Type Asphalt/Composition Shingles
Parking Type Attached, Under, Garage Door Opener, Paved Drive, Off Street, Paved
Total Parking Spaces 4
Garage Yes
Building
Lot Description Cleared, Gentle Sloping, Level
Foundation Concrete Perimeter
Sewer Public Sewer
Water Public
Schools
Elementary Schools Avery
Middle Schools Dedham Middle
High Schools Dedham High
Read Less
Bought with Michael Musto • RE/MAX Distinct Advantage
GET MORE INFORMATION




