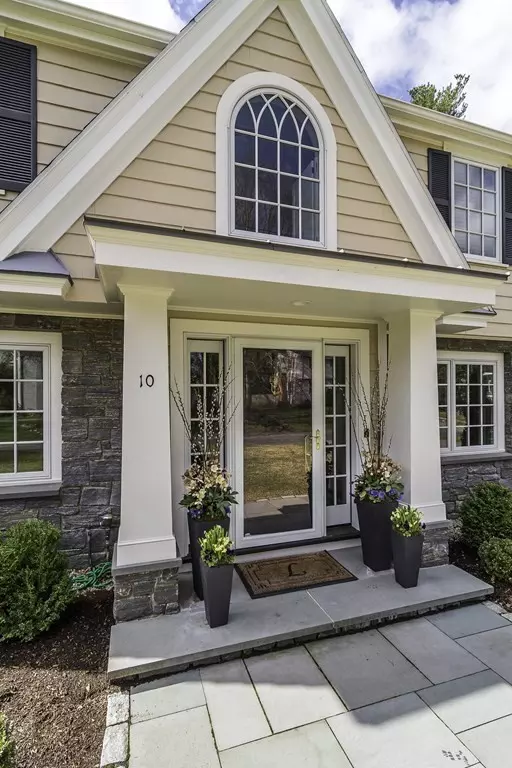For more information regarding the value of a property, please contact us for a free consultation.
10 Winthrop Rd Wellesley, MA 02482
Want to know what your home might be worth? Contact us for a FREE valuation!

Our team is ready to help you sell your home for the highest possible price ASAP
Key Details
Sold Price $2,321,000
Property Type Single Family Home
Sub Type Single Family Residence
Listing Status Sold
Purchase Type For Sale
Square Footage 3,147 sqft
Price per Sqft $737
Subdivision Dana Hall
MLS Listing ID 72809053
Sold Date 08/02/21
Style Colonial
Bedrooms 4
Full Baths 3
Half Baths 1
Year Built 1937
Annual Tax Amount $17,273
Tax Year 2021
Lot Size 10,018 Sqft
Acres 0.23
Property Description
You will love this meticulously renovated stone and shingle Colonial - a tasteful blend of charm and sophistication - that's set on an ended way and is just steps from the town center and the Fuller Brook Path. This gorgeous home has a sparkling kitchen with a massive island and honed granite counters and a breakfast area that is brimming with sunlight. There is a convenient mudroom with built ins. The family room has walls of windows and custom built-ins and access to the deck. Enjoy stylish entertaining in the well-proportioned dining room with built-in buffet. Relax in the fireplaced living room and work from home in the first-floor study equipped with a built-in desk. Each of the bedrooms is roomy and the inviting master is impressive with a soaring ceiling, a deep walk-in closet and marble bath. There's more room to relax or play in the lower level which also has ample storage and a full bath. The yard is fenced, level and has a stone patio. Superb location and condition.
Location
State MA
County Norfolk
Zoning SR10
Direction Grove Street to Ingraham Road to Winthrop Road
Rooms
Family Room Closet/Cabinets - Custom Built, Flooring - Hardwood, Recessed Lighting
Basement Full
Primary Bedroom Level Second
Dining Room Closet/Cabinets - Custom Built, Flooring - Hardwood, Recessed Lighting, Crown Molding
Kitchen Flooring - Hardwood, Dining Area, Pantry, Countertops - Stone/Granite/Solid, Kitchen Island, Recessed Lighting, Stainless Steel Appliances
Interior
Interior Features Closet/Cabinets - Custom Built, Bathroom - With Shower Stall, Study, Home Office, Play Room, Bathroom, Wired for Sound
Heating Baseboard, Hot Water, Natural Gas
Cooling Central Air
Flooring Tile, Carpet, Hardwood, Stone / Slate, Flooring - Hardwood, Flooring - Wall to Wall Carpet
Fireplaces Number 1
Appliance Oven, Dishwasher, Disposal, Countertop Range, Refrigerator, Utility Connections for Gas Range
Laundry Second Floor
Exterior
Exterior Feature Professional Landscaping, Sprinkler System
Garage Spaces 2.0
Fence Fenced/Enclosed
Community Features Public Transportation, Shopping, Park, Walk/Jog Trails, Golf, Medical Facility, Bike Path, Conservation Area, Private School, Public School, T-Station, University
Utilities Available for Gas Range
Waterfront false
Roof Type Shingle
Total Parking Spaces 4
Garage Yes
Building
Lot Description Level
Foundation Concrete Perimeter
Sewer Public Sewer
Water Public
Schools
Elementary Schools Wellesley
Middle Schools Wellesley
High Schools Wellesley
Read Less
Bought with Benoit | Robinson | ORourke • Gibson Sotheby's International Realty
GET MORE INFORMATION




