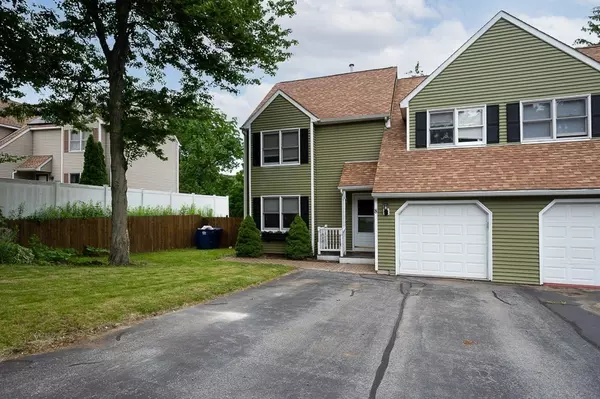For more information regarding the value of a property, please contact us for a free consultation.
8 Salo Ter Millbury, MA 01527
Want to know what your home might be worth? Contact us for a FREE valuation!

Our team is ready to help you sell your home for the highest possible price ASAP
Key Details
Sold Price $401,000
Property Type Single Family Home
Sub Type Single Family Residence
Listing Status Sold
Purchase Type For Sale
Square Footage 2,423 sqft
Price per Sqft $165
MLS Listing ID 72854905
Sold Date 08/02/21
Style Colonial
Bedrooms 3
Full Baths 2
Half Baths 2
Year Built 1991
Annual Tax Amount $4,314
Tax Year 2021
Lot Size 7,840 Sqft
Acres 0.18
Property Description
Amazing attached single family home in Millbury for sale! This home has 3 bedrooms, 2 full baths and 2 half baths! On the main level you will find a living room, dining room , kitchen and half bath. There are hardwood floors in the dining room as well as exterior access to the back deck! The kitchen has plenty of space for dining as well. Upstairs you will find the spacious master bedroom with master bath, two additional bedrooms and another full bath! On the lower level there is additional living space ; a family room with walk out access to the backyard, an office space and a half bath/ laundry room. Enjoy entertaining outside in the nice sized fenced in yard ,out on the great deck space or in the above ground pool! Attached 1 car garage! Conveniently located minutes from the Mass Pike and Rt 146, close to the Blackstone Valley Shoppes, and the center or town. Come make this your new home!
Location
State MA
County Worcester
Zoning R
Direction Elmwood Street to Salo Terrace
Rooms
Family Room Flooring - Vinyl
Basement Full, Finished, Walk-Out Access, Sump Pump
Primary Bedroom Level Second
Dining Room Flooring - Hardwood
Kitchen Flooring - Stone/Ceramic Tile, Dining Area, Open Floorplan
Interior
Interior Features Bathroom - Full, Bathroom - Tiled With Tub & Shower, Bathroom, Office
Heating Forced Air, Natural Gas
Cooling Central Air
Flooring Flooring - Vinyl
Appliance Range, Dishwasher, Microwave, Refrigerator, Gas Water Heater, Tank Water Heater
Exterior
Garage Spaces 1.0
Fence Fenced
Waterfront false
Parking Type Attached, Paved Drive, Paved
Total Parking Spaces 4
Garage Yes
Building
Foundation Concrete Perimeter
Sewer Public Sewer
Water Public
Read Less
Bought with The Team • ROVI Homes
GET MORE INFORMATION




