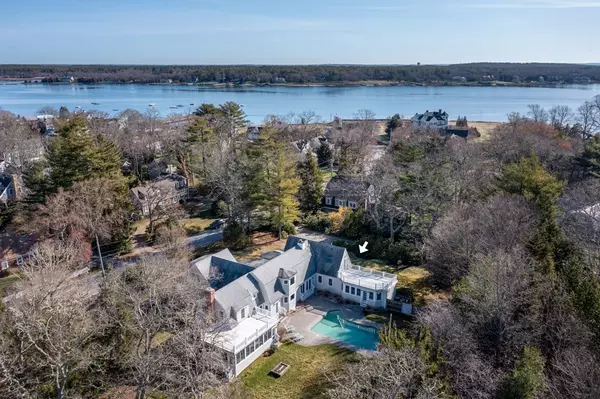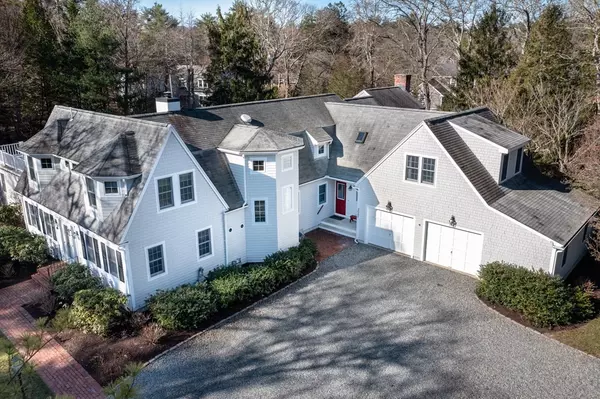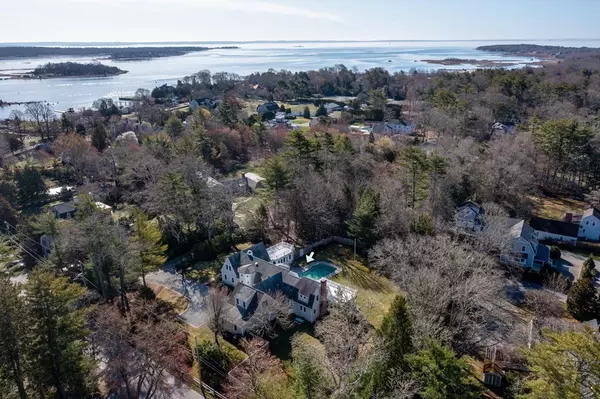For more information regarding the value of a property, please contact us for a free consultation.
20 Vine St Marion, MA 02738
Want to know what your home might be worth? Contact us for a FREE valuation!

Our team is ready to help you sell your home for the highest possible price ASAP
Key Details
Sold Price $1,950,000
Property Type Single Family Home
Sub Type Single Family Residence
Listing Status Sold
Purchase Type For Sale
Square Footage 4,933 sqft
Price per Sqft $395
MLS Listing ID 72813937
Sold Date 08/02/21
Style Other (See Remarks)
Bedrooms 6
Full Baths 3
Half Baths 1
HOA Y/N false
Year Built 1995
Annual Tax Amount $14,128
Tax Year 2021
Lot Size 1.000 Acres
Acres 1.0
Property Description
Welcome to 20 Vine Street in the heart of Marion village. With 6BR, 4BA, and nearly 5,000 sq ft of living space, this home is set back on a large one acre lot surrounded by a fenced yard w/ mature plantings and inground pool. Located close to the waterfront and close to village shops & cafes, Beverly Yacht Club, and Sippican Tennis Club, this property also has a deeded easement for the use of a Water St harbor-front lot w/ pier and dock. This home has been meticulously maintained where you'll find a two-story great room w/ fireplace opening to the kitchen and backyard patio and pool; a 1st floor master suite w/ its own entry to the backyard; both an elegant formal dining room and a more cozy casual eat-in family room w/ sitting area and fireplace; and a three-season porch as perfect for Summer poolside dinners as it is for ping pong tournaments. This home has central AC, a whole house generator, and a large mudroom/laundry room attached to the oversized garage.
Location
State MA
County Plymouth
Zoning RES
Direction Front St to Vine St.
Rooms
Basement Full, Bulkhead, Concrete
Primary Bedroom Level First
Interior
Interior Features Bedroom, Bathroom, Study, Sun Room
Heating Forced Air, Natural Gas
Cooling Central Air, Whole House Fan
Flooring Carpet, Hardwood, Stone / Slate
Fireplaces Number 3
Appliance Oven, Dishwasher, Disposal, Microwave, Countertop Range, Refrigerator, Washer, Dryer, Gas Water Heater, Utility Connections for Gas Range, Utility Connections for Electric Oven, Utility Connections for Electric Dryer, Utility Connections Outdoor Gas Grill Hookup
Laundry Washer Hookup
Exterior
Exterior Feature Rain Gutters, Professional Landscaping, Sprinkler System, Decorative Lighting, Garden, Outdoor Shower
Garage Spaces 2.0
Fence Fenced
Pool In Ground, Pool - Inground Heated
Community Features Shopping, Pool, Tennis Court(s), Park, Walk/Jog Trails, Stable(s), Golf, Medical Facility, Laundromat, Conservation Area, Highway Access, House of Worship, Private School, Public School, University
Utilities Available for Gas Range, for Electric Oven, for Electric Dryer, Washer Hookup, Generator Connection, Outdoor Gas Grill Hookup
Waterfront Description Beach Front, Ocean, 1 to 2 Mile To Beach, Beach Ownership(Private,Public)
Roof Type Shingle
Total Parking Spaces 6
Garage Yes
Private Pool true
Building
Lot Description Wooded, Easements, Flood Plain
Foundation Concrete Perimeter
Sewer Public Sewer
Water Public
Architectural Style Other (See Remarks)
Schools
Elementary Schools Sippican School
Middle Schools Orrjhs
High Schools Orrhs
Others
Senior Community false
Acceptable Financing Contract
Listing Terms Contract
Read Less
Bought with Anne Bramhall • Berkshire Hathaway HomeServices Robert Paul Properties



