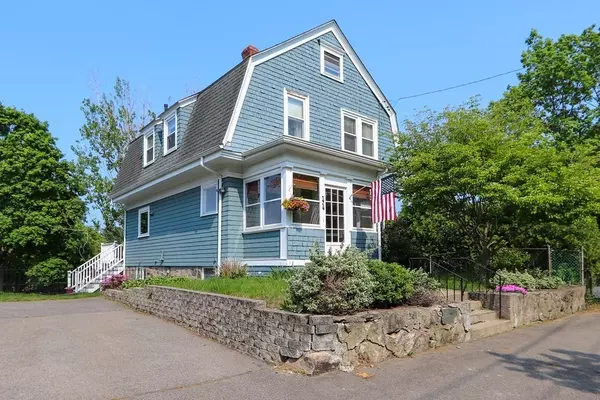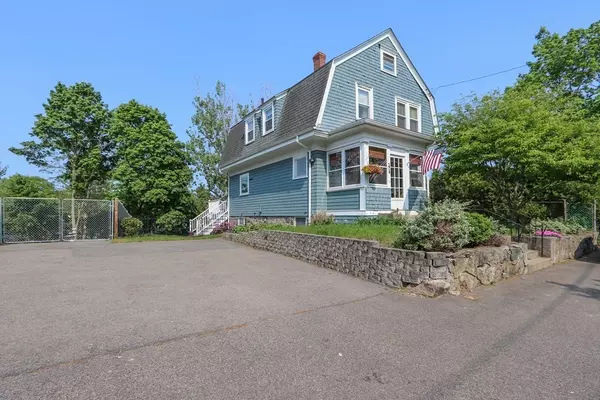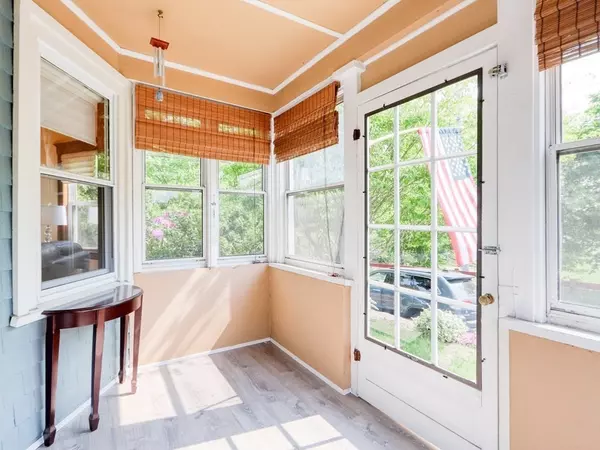For more information regarding the value of a property, please contact us for a free consultation.
44 Brookdale Avenue Dedham, MA 02026
Want to know what your home might be worth? Contact us for a FREE valuation!

Our team is ready to help you sell your home for the highest possible price ASAP
Key Details
Sold Price $630,000
Property Type Single Family Home
Sub Type Single Family Residence
Listing Status Sold
Purchase Type For Sale
Square Footage 1,431 sqft
Price per Sqft $440
Subdivision Churchill Park Area.
MLS Listing ID 72833501
Sold Date 07/28/21
Style Colonial, Shingle
Bedrooms 3
Full Baths 1
Half Baths 1
HOA Y/N false
Year Built 1916
Annual Tax Amount $6,524
Tax Year 2021
Lot Size 6,534 Sqft
Acres 0.15
Property Description
Open houses 6/5 and 6/6 11AM to 1PM. Highest and best offers due Monday, 6/7 3 PM. Nearby is historic Dedham Center with restaurants, amenities, shopping and Community Theater. Beautiful Colonial with antique charm. Natural woodwork, hardwood floors, granite counters in kitchen, and granite counter dining room wet bar. Front porch. 13' X 15' rear deck with composite decking. Formal living and dining room. Upstairs are 3 bedrooms and an office or den. Updated kitchen with 2020 Anderson Renewal slider to deck. Replacement windows. Kitchen has recessed lighting. Central air. Partially-finished basement with laundry and walk out door; this area's approximate 390 sq. ft. are not included in the stated home square footage. 12' X 16' shed with tool bench and loft storage. Attic has great potential for expansion. Choose from two commuter line stations or a Downtown bus. Solar panels with transferrable lease. Buyers are responsible for their own due diligence.
Location
State MA
County Norfolk
Zoning RES
Direction High St. to Brookdale Ave.
Rooms
Basement Full, Partially Finished, Walk-Out Access
Primary Bedroom Level Second
Dining Room Closet/Cabinets - Custom Built, Flooring - Hardwood, French Doors, Wet Bar
Kitchen Countertops - Upgraded, Slider, Lighting - Overhead, Crown Molding
Interior
Interior Features Den, Entry Hall, Internet Available - Broadband
Heating Forced Air, Passive Solar
Cooling Central Air
Flooring Wood, Vinyl
Appliance Range, Dishwasher, Disposal, Microwave, Refrigerator, Washer, Dryer, Gas Water Heater, Utility Connections for Gas Range, Utility Connections for Gas Oven, Utility Connections for Gas Dryer
Laundry Gas Dryer Hookup, In Basement, Washer Hookup
Exterior
Exterior Feature Balcony / Deck, Storage
Fence Fenced
Community Features Shopping, Park, Public School
Utilities Available for Gas Range, for Gas Oven, for Gas Dryer, Washer Hookup
Waterfront false
Roof Type Shingle
Parking Type Paved Drive, Off Street
Total Parking Spaces 4
Garage No
Building
Foundation Granite
Sewer Public Sewer
Water Public
Schools
Elementary Schools Avery
Middle Schools Dedham
High Schools Dedham
Others
Senior Community false
Read Less
Bought with Ellen & Janis Team • Compass
GET MORE INFORMATION




