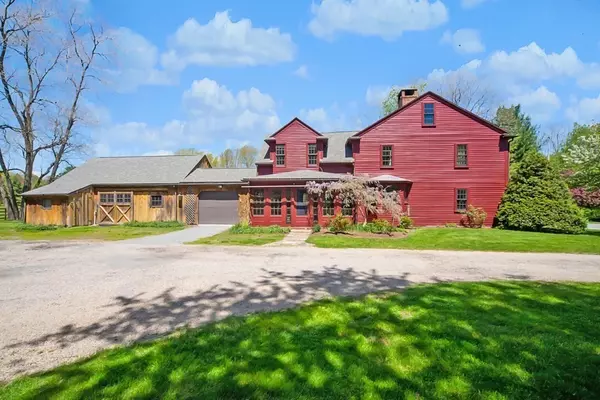For more information regarding the value of a property, please contact us for a free consultation.
338 Neck Rd Lancaster, MA 01523
Want to know what your home might be worth? Contact us for a FREE valuation!

Our team is ready to help you sell your home for the highest possible price ASAP
Key Details
Sold Price $960,000
Property Type Single Family Home
Sub Type Single Family Residence
Listing Status Sold
Purchase Type For Sale
Square Footage 2,874 sqft
Price per Sqft $334
MLS Listing ID 72830438
Sold Date 08/03/21
Style Colonial, Antique, Farmhouse
Bedrooms 4
Full Baths 2
Half Baths 1
Year Built 1800
Annual Tax Amount $9,706
Tax Year 2021
Lot Size 8.150 Acres
Acres 8.15
Property Description
Welcome to one of Lancaster's finest Circa 1801 antique colonial homes. This home sits proudly on 8+ acres of level fields. Has modern top-quality updates + conveniences you would expect in newer construction, this home is both economical + efficient. Brought down to its studs in 2000, this home was completely restored and completed in 2002. Enhancements include upgraded 200-amp service, Buderus boiler, Marvin windows, foam insulation, cedar siding, and 40-year architectural shingles to name a few. Beautifully restored, this home tastefully boasts original wide pine flooring, moldings, doors, hardware, pocket shutters, exposed beams, and 5 functional fireplaces. Huge 2-story garage (36’ x 48’) + 1 attached. Equestrian dream… horse barn w/ attached in & out, tack room, hay loft (250 bales), with 6 acres of turnout and 80’ x 265’ lighted riding ring. Recreational paradise to snowmobile & motocross. Hot tub on the Mahogany decking. No detail overlooked in this gorgeous antique farmhouse!
Location
State MA
County Worcester
Zoning res
Direction 117 to Neck Road
Rooms
Family Room Flooring - Hardwood
Basement Full, Unfinished
Primary Bedroom Level Second
Dining Room Flooring - Hardwood
Kitchen Beamed Ceilings, Flooring - Hardwood, Window(s) - Bay/Bow/Box, Countertops - Stone/Granite/Solid, Cabinets - Upgraded
Interior
Interior Features Ceiling - Coffered, Sitting Room, Sun Room
Heating Baseboard, Oil
Cooling None
Flooring Hardwood, Pine, Flooring - Hardwood, Flooring - Stone/Ceramic Tile
Fireplaces Number 5
Fireplaces Type Dining Room, Family Room, Master Bedroom, Bedroom
Appliance Range, Dishwasher, Refrigerator
Laundry Second Floor
Exterior
Exterior Feature Storage, Sprinkler System, Horses Permitted
Garage Spaces 8.0
Fence Fenced
Waterfront false
View Y/N Yes
View Scenic View(s)
Roof Type Shingle
Parking Type Attached, Detached, Storage, Carriage Shed, Barn, Off Street, Paved
Total Parking Spaces 5
Garage Yes
Building
Lot Description Level
Foundation Other
Sewer Public Sewer
Water Public
Schools
Elementary Schools Mary Rowlandson
Middle Schools Luther Burbank
High Schools Nashoba
Read Less
Bought with Ginette Brockway • Keller Williams Realty Boston Northwest
GET MORE INFORMATION




