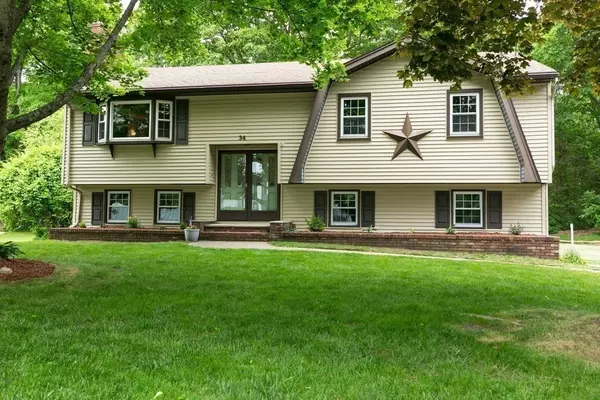For more information regarding the value of a property, please contact us for a free consultation.
34 Heritage Rd Sutton, MA 01590
Want to know what your home might be worth? Contact us for a FREE valuation!

Our team is ready to help you sell your home for the highest possible price ASAP
Key Details
Sold Price $420,000
Property Type Single Family Home
Sub Type Single Family Residence
Listing Status Sold
Purchase Type For Sale
Square Footage 1,262 sqft
Price per Sqft $332
MLS Listing ID 72844842
Sold Date 07/23/21
Style Raised Ranch
Bedrooms 3
Full Baths 1
HOA Y/N false
Year Built 1975
Annual Tax Amount $4,758
Tax Year 2021
Lot Size 1.120 Acres
Acres 1.12
Property Description
**Beautiful updated home in a desirable established neighborhood. This lovely home is move in ready and features new wide oak hardwood floors & steps, new double sink granite top vanity in bathroom. The open floor plan kitchen, dining room, living area has plenty of sunlight from it's bay window and slider. Living room has brick fireplace and newer pellet stove. Kitchen has wonderful cabinets with granite countertop, undermounted double stainless sink, stone back splash, light pendent and black stainless appliances w/ water & ice. House has been freshly painted and basement is finished and big enough to have a second living room and office space or kids play room. Basement has electric baseboard heat, laundry room, storage closets, wonderful brick fireplace w/wood burning stove and walk out access to garage and back yard . This home has insulated windows, direct tankless hot water system. Brand new Septic System, 1 car garage, oversized deck with wooded views , and large yard
Location
State MA
County Worcester
Area Wilkinsonville
Zoning R1
Direction Off Route 146 Dudley Road to Heritage Rd.
Rooms
Basement Full, Finished, Walk-Out Access, Interior Entry, Garage Access
Primary Bedroom Level First
Interior
Interior Features Entrance Foyer, Home Office-Separate Entry
Heating Steam, Oil
Cooling Window Unit(s)
Flooring Laminate, Hardwood
Fireplaces Number 1
Appliance Range, Dishwasher, Microwave, Refrigerator, Washer, Dryer, Water Treatment, Water Softener, Oil Water Heater, Tank Water Heaterless, Plumbed For Ice Maker, Utility Connections for Electric Range, Utility Connections for Electric Oven, Utility Connections for Electric Dryer
Laundry In Basement, Washer Hookup
Exterior
Exterior Feature Rain Gutters
Garage Spaces 1.0
Community Features Shopping, Park, Golf, Medical Facility, Conservation Area, Highway Access, House of Worship, Public School
Utilities Available for Electric Range, for Electric Oven, for Electric Dryer, Washer Hookup, Icemaker Connection
Waterfront false
Parking Type Under, Garage Door Opener, Paved Drive, Off Street, Driveway, Paved
Total Parking Spaces 4
Garage Yes
Building
Foundation Concrete Perimeter
Sewer Private Sewer
Water Private
Schools
Elementary Schools Sutton Early
Middle Schools Sutton Middle
High Schools Sutton High
Others
Acceptable Financing Contract
Listing Terms Contract
Read Less
Bought with Alise Bartolini • Castinetti Realty Group
GET MORE INFORMATION




