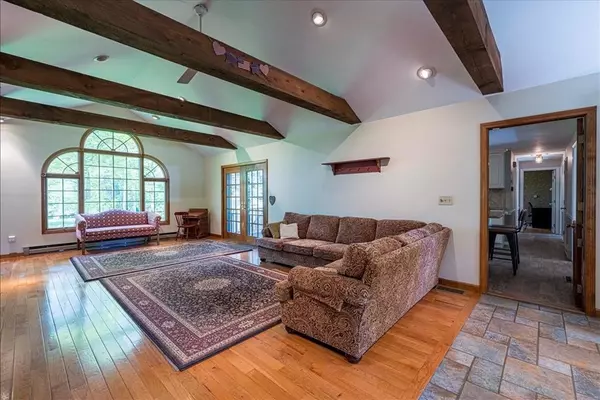For more information regarding the value of a property, please contact us for a free consultation.
10 G & S Drive Dudley, MA 01571
Want to know what your home might be worth? Contact us for a FREE valuation!

Our team is ready to help you sell your home for the highest possible price ASAP
Key Details
Sold Price $461,000
Property Type Single Family Home
Sub Type Single Family Residence
Listing Status Sold
Purchase Type For Sale
Square Footage 1,949 sqft
Price per Sqft $236
MLS Listing ID 72833758
Sold Date 08/05/21
Style Cape
Bedrooms 3
Full Baths 2
Year Built 1982
Annual Tax Amount $3,716
Tax Year 2021
Lot Size 0.430 Acres
Acres 0.43
Property Description
A must see spacious Cape home in Dudley! Features 3 bedrooms, 2 full baths, two car garage. Fully fenced yard, kitchen was remodeled in 2017 and offers granite counter tops, beautiful cabinets, center island with cabinets, stainless steel appliances, ceiling fan/light. , dining room with hardwood, living room with wood burning fireplace, 1st floor bedroom with hardwood flooring, full bath. Entertain in your front to back family room with hardwood floor, ceiling fan/light, that leads out to a large Trek Deck and a beautiful back yard. A two car garage with second floor storage or finish it and make it your home office. The many improvements since 2010 include Generac on call Generator, heated gutters/gutter helmet, newer roof, Irrigation system, new landscaping and lawn, stained home, mini splits in family room and master bedroom (heat/ac).Close to all schools, 5 miles to 395 to take you to Worcester, Boston and Connecticut. Open house Sat and Sun 12-3!
Location
State MA
County Worcester
Zoning RES
Direction Laurel Ln to Brentwood Dr. to Grace Ln to G&S Drive
Rooms
Family Room Vaulted Ceiling(s), Flooring - Hardwood, Deck - Exterior, Exterior Access
Basement Full, Interior Entry, Bulkhead, Sump Pump, Concrete, Unfinished
Primary Bedroom Level Second
Dining Room Flooring - Hardwood
Kitchen Flooring - Laminate
Interior
Heating Central, Forced Air
Cooling Ductless
Flooring Tile, Carpet, Hardwood
Fireplaces Number 1
Fireplaces Type Living Room
Appliance Range, Dishwasher, Microwave, Refrigerator, Washer, Dryer, ENERGY STAR Qualified Dryer, ENERGY STAR Qualified Washer, Oil Water Heater, Utility Connections for Electric Range, Utility Connections for Electric Oven, Utility Connections for Electric Dryer
Laundry In Basement, Washer Hookup
Exterior
Exterior Feature Rain Gutters, Storage, Professional Landscaping, Sprinkler System, Kennel
Garage Spaces 2.0
Fence Fenced/Enclosed, Fenced
Utilities Available for Electric Range, for Electric Oven, for Electric Dryer, Washer Hookup, Generator Connection
Waterfront false
Roof Type Shingle
Parking Type Attached, Garage Door Opener, Storage, Garage Faces Side, Paved Drive, Off Street, Paved
Total Parking Spaces 4
Garage Yes
Building
Lot Description Underground Storage Tank, Cleared
Foundation Concrete Perimeter
Sewer Private Sewer
Water Public
Read Less
Bought with Stephen Laska • RE/MAX Advantage 1
GET MORE INFORMATION




