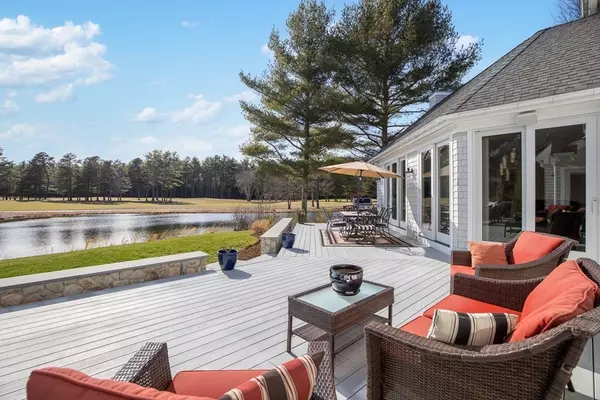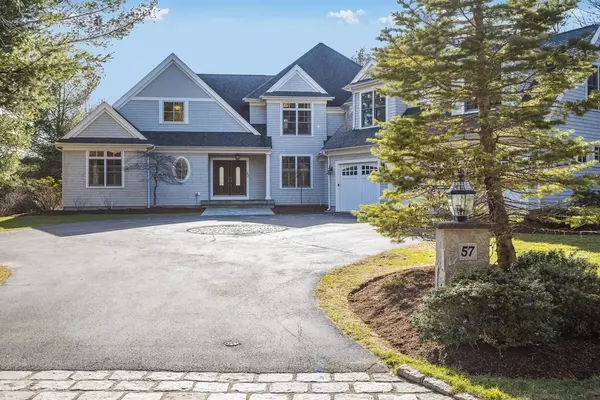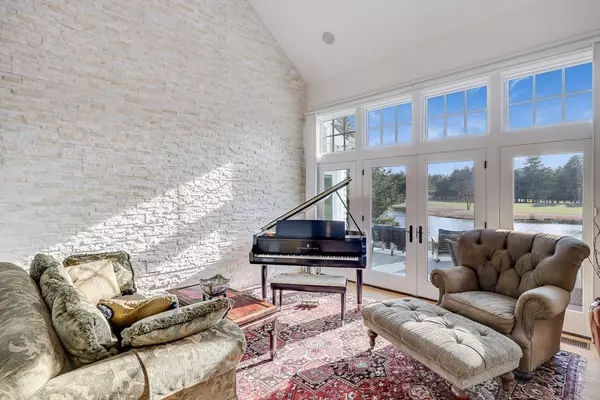For more information regarding the value of a property, please contact us for a free consultation.
57 Ryecroft Plymouth, MA 02360
Want to know what your home might be worth? Contact us for a FREE valuation!

Our team is ready to help you sell your home for the highest possible price ASAP
Key Details
Sold Price $1,440,000
Property Type Single Family Home
Sub Type Single Family Residence
Listing Status Sold
Purchase Type For Sale
Square Footage 4,730 sqft
Price per Sqft $304
Subdivision Pinehills
MLS Listing ID 72806371
Sold Date 08/04/21
Style Contemporary
Bedrooms 3
Full Baths 3
Half Baths 1
HOA Fees $393/mo
HOA Y/N true
Year Built 2007
Annual Tax Amount $17,972
Tax Year 2021
Lot Size 0.500 Acres
Acres 0.5
Property Description
Welcome to 57 Ryecroft, built by Whitman Homes in The Pinehills where this home & outdoor space will take your breath away! Located on a prime lot w views of the 2nd hole of the Nicklaus course & lovely pond. Attention to every detail makes this home one-of-a-kind. 1st floor open floor plan, great for entertaining, has Master bedroom suite, home office, kitchen w all new Wolf & subzero appliances which opens to family room w fireplace & beautiful stone accent wall. Central WIFI controlled sound system; 2nd floor w 2 beds & baths, redecorated 10 chair movie theatre w 136" TV screen & game room; new secondary water tank; all new lighting fixtures throughout; 2nd fl hardwood flooring & new carpeting in theatre rm & all bed rms; custom bookcases & shutters; new double front entrance door. Outside this beauty is all new landscaping including new lawn, new driveway centerpiece, replaced decorative slate entryway & back exit way, beautiful back deck stone wall, outdoor deck mood lighting.
Location
State MA
County Plymouth
Area Pinehills
Zoning RR
Direction Rt. 3 to Exit 3. Pinehills to Ryecroft
Rooms
Family Room Cathedral Ceiling(s), Ceiling Fan(s), Closet/Cabinets - Custom Built, Flooring - Hardwood, Deck - Exterior, Open Floorplan, Recessed Lighting, Slider
Basement Full, Bulkhead, Unfinished
Primary Bedroom Level First
Dining Room Flooring - Hardwood, Window(s) - Picture
Kitchen Flooring - Hardwood, Pantry, Countertops - Stone/Granite/Solid, Countertops - Upgraded, Kitchen Island, Recessed Lighting, Stainless Steel Appliances, Wine Chiller, Gas Stove
Interior
Interior Features Bathroom - Full, Bathroom - With Tub & Shower, Closet/Cabinets - Custom Built, Closet - Walk-in, Wet bar, Recessed Lighting, Bathroom, Loft, Home Office, Bonus Room, Media Room
Heating Forced Air, Natural Gas
Cooling Central Air
Flooring Tile, Carpet, Hardwood, Flooring - Stone/Ceramic Tile, Flooring - Wall to Wall Carpet, Flooring - Hardwood
Fireplaces Number 1
Fireplaces Type Family Room
Appliance Range, Oven, Dishwasher, Disposal, Trash Compactor, Microwave, Refrigerator, Washer, Dryer, Gas Water Heater, Tank Water Heater, Utility Connections for Gas Range
Laundry Closet/Cabinets - Custom Built, Flooring - Stone/Ceramic Tile, First Floor
Exterior
Exterior Feature Rain Gutters, Professional Landscaping, Sprinkler System, Decorative Lighting
Garage Spaces 3.0
Community Features Shopping, Pool, Tennis Court(s), Walk/Jog Trails, Golf
Utilities Available for Gas Range
Waterfront Description Waterfront, Pond
Roof Type Wood
Total Parking Spaces 4
Garage Yes
Building
Lot Description Cul-De-Sac
Foundation Concrete Perimeter
Sewer Other
Water Private
Architectural Style Contemporary
Read Less
Bought with Richard K. Hollander • Red Brick Real Estate, LLC



