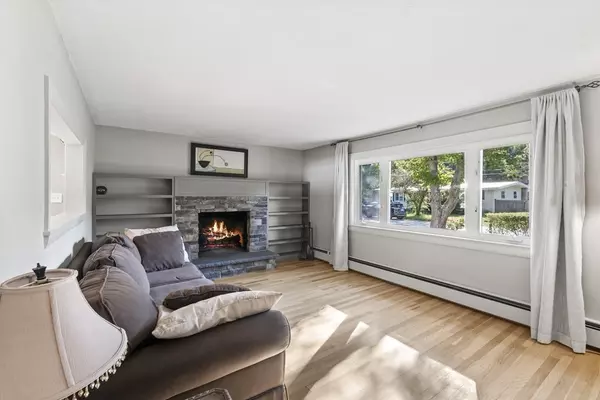For more information regarding the value of a property, please contact us for a free consultation.
5 Kanehoe Ct Townsend, MA 01469
Want to know what your home might be worth? Contact us for a FREE valuation!

Our team is ready to help you sell your home for the highest possible price ASAP
Key Details
Sold Price $430,000
Property Type Single Family Home
Sub Type Single Family Residence
Listing Status Sold
Purchase Type For Sale
Square Footage 1,669 sqft
Price per Sqft $257
MLS Listing ID 72852257
Sold Date 08/04/21
Style Cape
Bedrooms 3
Full Baths 2
HOA Y/N false
Year Built 1955
Annual Tax Amount $5,618
Tax Year 2021
Lot Size 0.340 Acres
Acres 0.34
Property Description
You'll enjoy 3 levels of living in this charming, well maintained cape. Do you like to entertain, relax in the sun while floating in an inground pool, sitting on a 3 season porch or deck? In the living room you can cozy up to a warm inviting fireplace while the sun splashes onto gleaming white oak hardwood floors. The beautiful kitchen is one you can envision yourself cooking on 1yr old stainless steel appliances. You have the option of working from home in the versatile office/playroom on the 1st fl or large office in the basement. Local trail network accessed right from your property. 5 Kanehoe is updated throughout & freshly painted giving you a blank slate without replacing the big ticket items. BRAND NEW: 2 energy efficient split units for AC, heating system, water heater, electrical panel upgraded to 200amps & sunroom porch roof. The roof is 5-6yrs young. You replace nothing for years to come. MassSave approved and you'll approve too, guaranteed
Location
State MA
County Middlesex
Area West Townsend
Zoning Res
Direction If 5 Kanehoe Ct doesn't work in GPS enter 3 Scott Rd and drive around the horse shoe.
Rooms
Basement Full, Walk-Out Access, Interior Entry, Bulkhead
Primary Bedroom Level Second
Dining Room Flooring - Hardwood, Deck - Exterior, Exterior Access, Recessed Lighting, Slider
Kitchen Flooring - Hardwood, Recessed Lighting, Lighting - Pendant
Interior
Interior Features Internet Available - Unknown
Heating Central, Forced Air, Baseboard, Natural Gas
Cooling Ductless
Flooring Wood, Laminate, Hardwood
Fireplaces Number 1
Appliance Range, Oven, Dishwasher, Microwave, Refrigerator, Freezer, Washer, Dryer, Gas Water Heater, Plumbed For Ice Maker, Utility Connections for Electric Range, Utility Connections for Electric Oven, Utility Connections for Electric Dryer
Laundry In Basement, Washer Hookup
Exterior
Exterior Feature Rain Gutters, Storage
Garage Spaces 2.0
Fence Fenced/Enclosed, Fenced, Invisible
Pool In Ground
Community Features Shopping, Pool, Tennis Court(s), Park, Walk/Jog Trails, Stable(s), Golf, Laundromat, Bike Path, Conservation Area, House of Worship, Public School
Utilities Available for Electric Range, for Electric Oven, for Electric Dryer, Washer Hookup, Icemaker Connection
Waterfront false
Waterfront Description Beach Front, Creek, Harbor, Lake/Pond, River, Walk to, 1 to 2 Mile To Beach, Beach Ownership(Public)
Roof Type Shingle
Parking Type Attached, Workshop in Garage, Garage Faces Side, Insulated, Paved Drive, Off Street, Paved
Total Parking Spaces 6
Garage Yes
Private Pool true
Building
Lot Description Corner Lot, Wooded
Foundation Concrete Perimeter
Sewer Private Sewer
Water Public
Schools
Elementary Schools Spaulding
Middle Schools Hawthorne Brook
High Schools North Middlesex
Others
Acceptable Financing Contract
Listing Terms Contract
Read Less
Bought with Sadie Guichard • EXIT Assurance Realty
GET MORE INFORMATION




