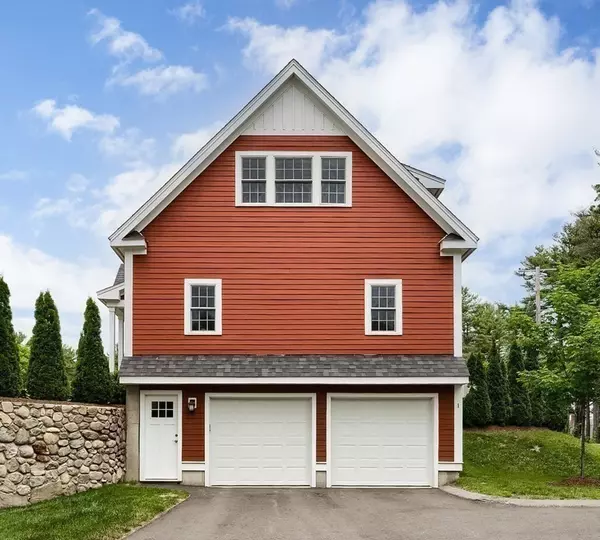For more information regarding the value of a property, please contact us for a free consultation.
1 Brigham Farm Ln #1 Bolton, MA 01740
Want to know what your home might be worth? Contact us for a FREE valuation!

Our team is ready to help you sell your home for the highest possible price ASAP
Key Details
Sold Price $636,500
Property Type Condo
Sub Type Condominium
Listing Status Sold
Purchase Type For Sale
Square Footage 2,700 sqft
Price per Sqft $235
MLS Listing ID 72846900
Sold Date 08/09/21
Bedrooms 2
Full Baths 2
Half Baths 1
HOA Fees $475/mo
HOA Y/N true
Year Built 2016
Annual Tax Amount $10,853
Tax Year 2021
Property Description
THIS DETACHED CRAFTSMAN STYLE HOME is just perfect with its sunny, open concept kitchen/dining/ family room. Chef's kitchen with white cabinets, pantry, a super sized island with bead board and eye catching overhead lighting. The family room has a gas fireplace, soaring ceilings and is a great place for relaxing. The dining area has picture windows that overlook the Craftsman Village setting. The first floor master suite has a fabulous walk-in tiled shower, double vanity and walk-in closet. Half bath and laundry complete the first floor. On the second floor is a loft overlooking the family room which offers a sitting/reading/game area. En-suite bedroom on the second floor with full bath and walk-in closet. Great finished, heated lower level with two finished rooms, perfect for playroom/gym/crafts/hobbies. Nest thermostats. Outside space features a private patio. Two car garage. Excellent commuting location.
Location
State MA
County Worcester
Zoning R1
Direction Main Street (117) to Sugar Road
Rooms
Family Room Vaulted Ceiling(s), Flooring - Hardwood, Window(s) - Picture
Primary Bedroom Level First
Dining Room Flooring - Hardwood
Kitchen Flooring - Hardwood, Pantry, Countertops - Stone/Granite/Solid, Kitchen Island, Cabinets - Upgraded, Open Floorplan, Stainless Steel Appliances, Gas Stove
Interior
Interior Features Home Office, Loft, Bonus Room, Office
Heating Forced Air, Natural Gas
Cooling Central Air
Flooring Tile, Vinyl, Carpet, Hardwood, Flooring - Hardwood, Flooring - Wall to Wall Carpet, Flooring - Vinyl
Fireplaces Number 1
Fireplaces Type Family Room, Living Room
Appliance Range, Dishwasher, Microwave, Refrigerator, Washer, Dryer, Water Softener, Utility Connections for Gas Range
Laundry First Floor
Exterior
Garage Spaces 2.0
Community Features Shopping, Walk/Jog Trails, Stable(s), Golf, Highway Access, Public School
Utilities Available for Gas Range
Waterfront false
Roof Type Shingle
Parking Type Under
Garage Yes
Building
Story 3
Sewer Private Sewer
Water Private
Schools
Elementary Schools Florence Sawyer
Middle Schools Florence Sawyer
High Schools Nashoba Reg.
Others
Pets Allowed Yes w/ Restrictions
Senior Community false
Read Less
Bought with Shripad Nandurbarkar • Coldwell Banker Realty - Northborough
GET MORE INFORMATION




