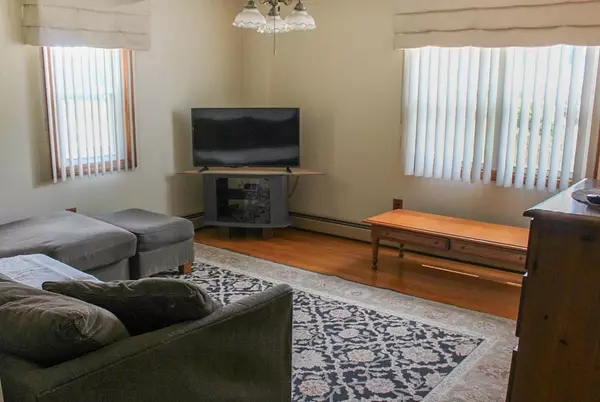For more information regarding the value of a property, please contact us for a free consultation.
12 Kathleen Dr Warren, RI 02885
Want to know what your home might be worth? Contact us for a FREE valuation!

Our team is ready to help you sell your home for the highest possible price ASAP
Key Details
Sold Price $390,000
Property Type Single Family Home
Sub Type Single Family Residence
Listing Status Sold
Purchase Type For Sale
Square Footage 1,547 sqft
Price per Sqft $252
Subdivision East Warren
MLS Listing ID 72858153
Sold Date 08/11/21
Style Cape
Bedrooms 3
Full Baths 2
Year Built 1987
Annual Tax Amount $4,965
Tax Year 2020
Lot Size 10,018 Sqft
Acres 0.23
Property Description
Bright, neat and well-maintained Cape Cod style home with southern exposure. Open first floor includes Entry, Living Room, Kitchen, Family Room. Eat-In-Kitchen boasts a large breakfast bar with additional cabinet space. Storage galore throughout including a large pantry and laundry closet. 2 Full Baths, 3 bedrooms, full dormer. Expansive Master features fantastic closet space. Full basement. Lounge on the spacious deck surrounding your swimming pool! Fenced-in back yard, easy-care vinyl siding, neatly landscaped. Located in desirable Warren neighborhood of well-kept homes.
Location
State RI
County Bristol
Zoning 02
Direction Child St to Mathew to Kathleen
Rooms
Basement Full
Primary Bedroom Level Second
Interior
Heating Baseboard, Oil
Cooling None
Flooring Vinyl, Hardwood
Appliance Range, Dishwasher, Refrigerator, Oil Water Heater, Utility Connections for Electric Dryer
Laundry First Floor, Washer Hookup
Exterior
Community Features Shopping, Tennis Court(s), Park, Walk/Jog Trails, Stable(s), Golf, Medical Facility, Laundromat, Bike Path, Conservation Area, House of Worship, Marina, Private School, Public School
Utilities Available for Electric Dryer, Washer Hookup
Roof Type Shingle
Total Parking Spaces 4
Garage No
Building
Lot Description Cleared, Level
Foundation Concrete Perimeter
Sewer Public Sewer
Water Public
Architectural Style Cape
Read Less
Bought with Non Member • Non Member Office



