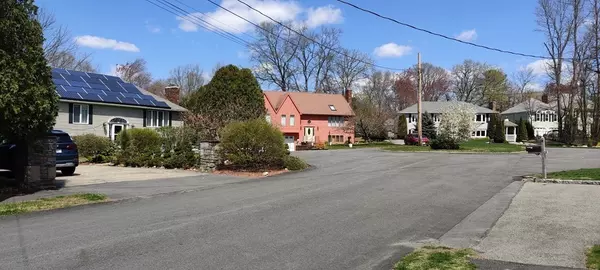For more information regarding the value of a property, please contact us for a free consultation.
11 Cynthia Dedham, MA 02026
Want to know what your home might be worth? Contact us for a FREE valuation!

Our team is ready to help you sell your home for the highest possible price ASAP
Key Details
Sold Price $855,000
Property Type Single Family Home
Sub Type Single Family Residence
Listing Status Sold
Purchase Type For Sale
Square Footage 2,600 sqft
Price per Sqft $328
MLS Listing ID 72819963
Sold Date 08/12/21
Style Contemporary
Bedrooms 4
Full Baths 3
Year Built 1983
Annual Tax Amount $9,076
Tax Year 2021
Lot Size 0.350 Acres
Acres 0.35
Property Description
Beautiful home in a spectacular cul-de sac setting in desirable Greenlodge School Area. Beautiful picturesque front yard, fantastic privacy in well landscaped backyard. Upper level offers open floor plan with remodeled open concept kitchen w/island, granite counters and SS appliances. Dining room has sliders to the screened porch, master suite w/modern bath, 2 other bedrooms & full bath. Lower level has a huge bedroom with large closet, full remodeled bath and a large family room with gas FP, full kitchenette.Tons of upgrades- see attachment to the listing. Few of them- natural gas line to the house, new water heater, new high efficiency Mitsubishi split system w/separate zones & remotes for each bedroom & living room, new LG washer & dryer w/steam functions, all LED lights inside and out, new fence, new master bath, new toilets in all baths, porch renovation, solar panels for 14 kw installed- no cost for Lease and very inexpensive electricity, full roof insulation. Fantastic home!
Location
State MA
County Norfolk
Area Greenlodge
Zoning Residentia
Direction Greenlodge Str. to Rosen Rd to Cynthia Rd
Rooms
Family Room Flooring - Laminate, Recessed Lighting
Basement Full, Finished
Primary Bedroom Level Second
Dining Room Flooring - Hardwood, Slider
Kitchen Flooring - Hardwood, Countertops - Stone/Granite/Solid, Countertops - Upgraded, Kitchen Island, Cabinets - Upgraded, Open Floorplan, Recessed Lighting, Remodeled, Stainless Steel Appliances
Interior
Heating Ductless
Cooling Ductless
Fireplaces Number 2
Fireplaces Type Family Room, Living Room
Laundry First Floor
Exterior
Exterior Feature Storage
Garage Spaces 2.0
Community Features Shopping, Highway Access
Waterfront false
Roof Type Shingle
Parking Type Attached, Under
Total Parking Spaces 6
Garage Yes
Building
Lot Description Cul-De-Sac, Level
Foundation Concrete Perimeter
Sewer Public Sewer
Water Public
Others
Senior Community false
Read Less
Bought with Olga Abamelik • Sunny Day Real Estate
GET MORE INFORMATION




