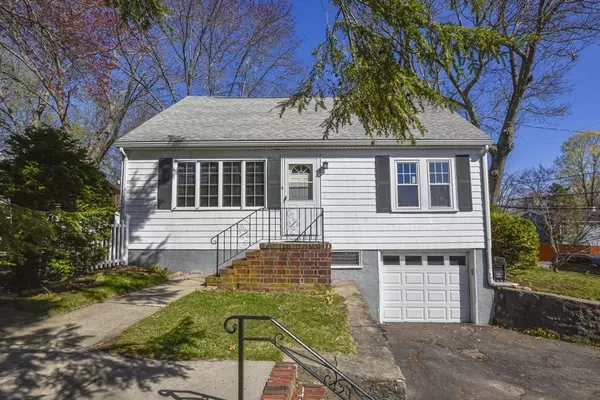For more information regarding the value of a property, please contact us for a free consultation.
151 Fairbanks Rd. Dedham, MA 02026
Want to know what your home might be worth? Contact us for a FREE valuation!

Our team is ready to help you sell your home for the highest possible price ASAP
Key Details
Sold Price $640,000
Property Type Single Family Home
Sub Type Single Family Residence
Listing Status Sold
Purchase Type For Sale
Square Footage 1,613 sqft
Price per Sqft $396
MLS Listing ID 72834406
Sold Date 08/13/21
Style Cape
Bedrooms 4
Full Baths 1
Half Baths 1
Year Built 1954
Annual Tax Amount $6,609
Tax Year 2021
Lot Size 10,018 Sqft
Acres 0.23
Property Description
This one puts the Sweet in Home Sweet Home! Main level includes a new kitchen with custom cabinets, granite & stainless steel appliances, formal living room, 1/2 bath & 2 great bedrooms. Upstairs you'll find 2 more over-sized bedrooms and large family bath with separate shower and whirlpool tub. The lower level offers a finished family rec room, separate laundry and utility room and interior access to 1 car garage. Freshly painted with hardwood floors throughout. Lovely backyard oasis with beautiful plantings, custom gazebo, patio, large play area and plenty of room to entertain friends, family and neighbors on those warm summer nights. The location is fantastic! Situated on 1/4 acre lot on a dead end street in the heart of Endicott, you can walk to train (Endicott or Dedham Corporate), library, Memorial Park, Minutes to Legacy Place and Historic Dedham Square. Easy access to all major routes. OH Fri 5:30-7, Sat 12-2, Sun 11-1. Cancel your weekend plans, you are buying a house!
Location
State MA
County Norfolk
Area Endicott
Zoning RES
Direction East St. to Wentworth St. to Fairbanks Rd. #151
Rooms
Basement Full, Partially Finished, Interior Entry, Garage Access
Primary Bedroom Level Second
Kitchen Flooring - Wood, Window(s) - Picture, Dining Area, Countertops - Stone/Granite/Solid, Cabinets - Upgraded, Exterior Access, Remodeled, Stainless Steel Appliances
Interior
Interior Features Closet - Double, Game Room, Mud Room
Heating Natural Gas
Cooling None
Flooring Hardwood, Flooring - Stone/Ceramic Tile
Appliance Range, Dishwasher, Disposal, Microwave, Refrigerator, Dryer, Gas Water Heater, Tank Water Heater
Laundry In Basement
Exterior
Exterior Feature Rain Gutters, Storage, Decorative Lighting, Garden, Stone Wall
Garage Spaces 1.0
Fence Fenced/Enclosed, Fenced
Community Features Public Transportation, Shopping, Pool, Tennis Court(s), Park, Walk/Jog Trails, Laundromat, Conservation Area, Highway Access, House of Worship, Public School, T-Station
Waterfront false
Roof Type Shingle
Parking Type Attached, Under, Garage Door Opener, Paved Drive, Shared Driveway, Off Street, Paved
Total Parking Spaces 6
Garage Yes
Building
Foundation Concrete Perimeter
Sewer Public Sewer
Water Public
Schools
Elementary Schools Oakdale
Middle Schools Dms
High Schools Dhs
Read Less
Bought with Melody Golestani • Coldwell Banker Realty - Newton
GET MORE INFORMATION




