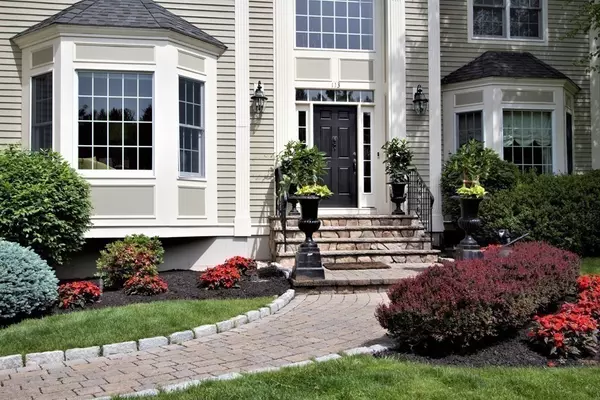For more information regarding the value of a property, please contact us for a free consultation.
113 Mill Street Ext Middleton, MA 01949
Want to know what your home might be worth? Contact us for a FREE valuation!

Our team is ready to help you sell your home for the highest possible price ASAP
Key Details
Sold Price $1,570,000
Property Type Single Family Home
Sub Type Single Family Residence
Listing Status Sold
Purchase Type For Sale
Square Footage 5,915 sqft
Price per Sqft $265
MLS Listing ID 72840528
Sold Date 08/13/21
Style Colonial
Bedrooms 4
Full Baths 4
Half Baths 1
Year Built 2005
Annual Tax Amount $14,244
Tax Year 2021
Lot Size 1.070 Acres
Acres 1.07
Property Description
Welcome to Wildwood Estates, Middleton's established neighborhood. This pristine property has been upgraded through the years. A grand entrance with a traditional open concept layout, gourmet custom built kitchen with gas range and double ovens opens to the cathedral great room and sunroom. Designer dining room with an adjacent living room w/ fireplace is perfect for hosting. Upstairs you will find a master suite tastefully done, 2 bedrooms sharing a jack and jill bathroom and additional bedroom, all of generous size, closets by California Closets. Lower level finished with extra kitchen, custom bar, game room, exercise room and full marble bath with extra laundry all accessible to resort style yard. Outside you will find mature landscaping beautifully lit by extensive landscape and ambiance lighting, custom brick pizza oven, outdoor fire pit, new composite decking, saltwater pool with upgraded patios and gardens, separate play area with storage shed. Private showings only
Location
State MA
County Essex
Zoning RA
Direction Route95- Exit old 51- East St- Peabody St- Mill St Extension
Rooms
Basement Full, Finished, Interior Entry, Sump Pump, Radon Remediation System, Concrete
Primary Bedroom Level Second
Interior
Interior Features Office, Sun Room, Game Room, Bonus Room, Exercise Room, Central Vacuum, Wet Bar, Wired for Sound, Internet Available - Unknown
Heating Forced Air, Propane
Cooling Central Air
Flooring Wood
Fireplaces Number 2
Appliance Range, Oven, Dishwasher, Microwave, Countertop Range, Refrigerator, Freezer, Range Hood, Water Softener, Utility Connections for Gas Range, Utility Connections for Electric Oven
Laundry Second Floor
Exterior
Exterior Feature Rain Gutters, Storage, Professional Landscaping, Sprinkler System, Decorative Lighting, Stone Wall
Garage Spaces 3.0
Fence Fenced/Enclosed, Fenced
Pool In Ground, Pool - Inground Heated
Utilities Available for Gas Range, for Electric Oven
Waterfront false
Roof Type Shingle
Parking Type Attached, Paved Drive
Total Parking Spaces 4
Garage Yes
Private Pool true
Building
Lot Description Wooded, Level
Foundation Concrete Perimeter
Sewer Inspection Required for Sale
Water Private
Others
Senior Community false
Read Less
Bought with Sandra DeOliveira • Empire Realty Group
GET MORE INFORMATION




