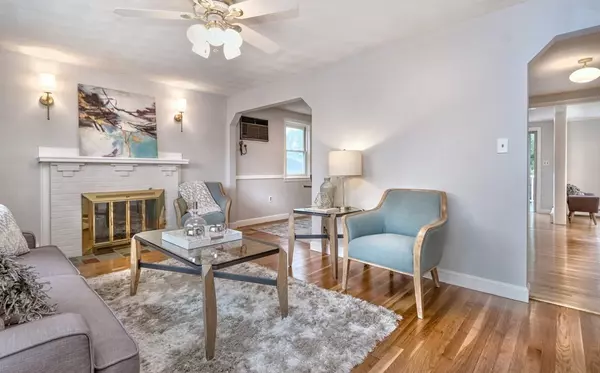For more information regarding the value of a property, please contact us for a free consultation.
6 Snow Ln Dedham, MA 02026
Want to know what your home might be worth? Contact us for a FREE valuation!

Our team is ready to help you sell your home for the highest possible price ASAP
Key Details
Sold Price $685,000
Property Type Single Family Home
Sub Type Single Family Residence
Listing Status Sold
Purchase Type For Sale
Square Footage 1,616 sqft
Price per Sqft $423
MLS Listing ID 72859643
Sold Date 08/13/21
Style Ranch
Bedrooms 3
Full Baths 1
Half Baths 1
Year Built 1965
Annual Tax Amount $6,370
Tax Year 2021
Lot Size 7,840 Sqft
Acres 0.18
Property Description
Move in ready ranch style home with direct entry garage. Hardwood floors throughout the first floor. Living room with fireplace, dining room which is opened to the brand new kitchen with granite countertops and SS appliances and peninsula bar, plus two additional rooms adjacent to the kitchen and dining rooms. Versatile floor plan, one could be a home office with slider to deck overlooking the good size yard! Another extra room off kitchen would be a sweet breakfast room or den. Three good sized bedrooms and brand new full bath, complete the main level. Lower level offers a newly carpeted playroom or 4th bedroom, laundry room, gas heat, 200 amp electric, new half bath and plenty of extra space to finish off for additional living space! Nothing to do but unpack and enjoy this great home! Quiet street but handy to all including short distance to commuter rail, Legacy Place with fine dining, retail, Whole Foods, Endicott Estate + Endicott Library, close to major highways.
Location
State MA
County Norfolk
Area Fairbanks Park
Zoning res
Direction East to Wentworth to Central to left on Mckinley or Ruscraft to Central first right on McKinley
Rooms
Basement Partially Finished
Primary Bedroom Level First
Dining Room Flooring - Hardwood, Breakfast Bar / Nook, Open Floorplan
Kitchen Closet/Cabinets - Custom Built, Flooring - Hardwood, Dining Area, Countertops - Stone/Granite/Solid, Breakfast Bar / Nook, Open Floorplan, Stainless Steel Appliances
Interior
Interior Features Ceiling Fan(s), Slider, Ceiling - Vaulted, Home Office, Sitting Room
Heating Baseboard, Natural Gas
Cooling Wall Unit(s)
Flooring Hardwood, Flooring - Hardwood
Fireplaces Number 1
Fireplaces Type Living Room
Appliance Range, Dishwasher, Disposal, Microwave, Refrigerator, Gas Water Heater, Utility Connections for Gas Range
Laundry In Basement
Exterior
Exterior Feature Balcony / Deck, Storage
Garage Spaces 1.0
Fence Fenced
Community Features Public Transportation, Shopping, Park, Conservation Area, Highway Access, Public School
Utilities Available for Gas Range
Waterfront false
Roof Type Shingle
Parking Type Under, Paved Drive, Off Street
Total Parking Spaces 2
Garage Yes
Building
Lot Description Gentle Sloping
Foundation Block
Sewer Public Sewer
Water Public
Schools
Elementary Schools Oakdale
Middle Schools Dms
High Schools Dhs
Read Less
Bought with Sarah A. Sally • Donahue Real Estate Co.
GET MORE INFORMATION




