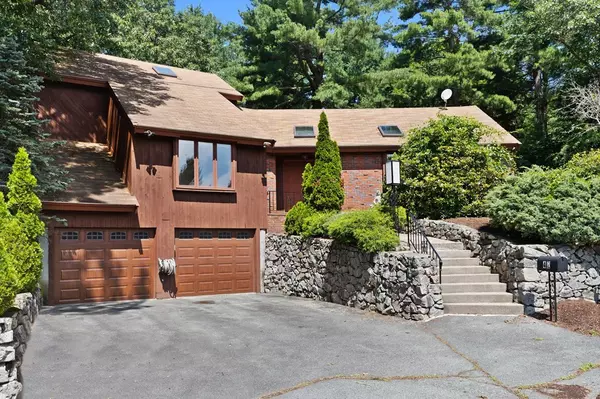For more information regarding the value of a property, please contact us for a free consultation.
42 Anthony Ln Dedham, MA 02026
Want to know what your home might be worth? Contact us for a FREE valuation!

Our team is ready to help you sell your home for the highest possible price ASAP
Key Details
Sold Price $1,000,000
Property Type Single Family Home
Sub Type Single Family Residence
Listing Status Sold
Purchase Type For Sale
Square Footage 2,569 sqft
Price per Sqft $389
MLS Listing ID 72861537
Sold Date 08/20/21
Style Contemporary
Bedrooms 4
Full Baths 2
Half Baths 1
Year Built 1982
Annual Tax Amount $9,963
Tax Year 2021
Lot Size 0.290 Acres
Acres 0.29
Property Description
OFFER ACCEPTED - OPEN HOUSES HAVE BEEN CANCELED. Tucked away on a private cul-de-sac in the highly coveted Dedham Precinct One neighborhood lies the beautiful contemporary home of 42 Anthony Lane. Accented by the timeless rock chimney wall, the main level boasts an incredible open concept living space that has the flexibility any homeowner is looking for. The home is highlighted by the endless natural sunlight that continuously pours into the house. Off of the main living space is the large open concept kitchen and a dining room/library that also benefits from the home's inviting windows. The master bedroom, with direct walk out access to back patio and walk-in closet, can be found on the first floor as well as the nursery. Upstairs, you will find two more bedrooms and a full bath, which have all been recently updated. The lower level of living is ready for entertaining, fully completed with a built-in bar and TV with direct access to the large two-car garage.
Location
State MA
County Norfolk
Area Precinct One/Upper Dedham
Zoning SRB
Direction Washington St. to Fay Rd. to Anthony Lane
Rooms
Basement Full, Garage Access
Interior
Heating Baseboard, Natural Gas
Cooling Central Air
Fireplaces Number 1
Appliance Dishwasher, Disposal, Microwave, Countertop Range, Refrigerator, Freezer, Washer, Dryer, Gas Water Heater
Exterior
Garage Spaces 2.0
Waterfront false
Roof Type Shingle
Parking Type Attached, Under, Paved
Total Parking Spaces 4
Garage Yes
Building
Lot Description Cul-De-Sac, Other
Foundation Concrete Perimeter
Sewer Public Sewer
Water Public
Schools
Elementary Schools Oakdale
Middle Schools Dms
High Schools Dhs
Read Less
Bought with Shari Sklar Jacobson • William Raveis R. E. & Home Services
GET MORE INFORMATION




