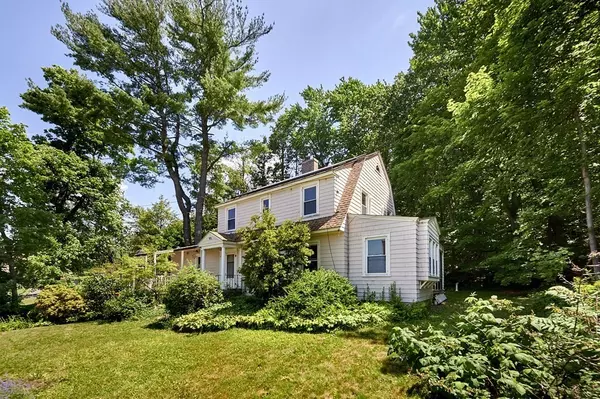For more information regarding the value of a property, please contact us for a free consultation.
95 Butterfield Ter Amherst, MA 01002
Want to know what your home might be worth? Contact us for a FREE valuation!

Our team is ready to help you sell your home for the highest possible price ASAP
Key Details
Sold Price $465,095
Property Type Single Family Home
Sub Type Single Family Residence
Listing Status Sold
Purchase Type For Sale
Square Footage 1,995 sqft
Price per Sqft $233
MLS Listing ID 72860683
Sold Date 08/20/21
Style Colonial, Gambrel /Dutch
Bedrooms 4
Full Baths 2
Half Baths 1
HOA Y/N false
Year Built 1930
Annual Tax Amount $6,764
Tax Year 2021
Lot Size 0.370 Acres
Acres 0.37
Property Description
Opportunity knocks, grasp it! Antique, 4 bedrm, 2.5 bath, Dutch Colonial is sited in premier location at corner of Butterfield Terrace & UMASS, enjoying westerly views over Campus to Berkshire Hills. Appreciate craftsmanship of yesteryear with built-ins, fireplace with crafted mantle; oak floors, French doors, enclosed sunroom, 3 season porch & expansive front porch for savoring sunsets. Modern upgrades include: newer roof with (leased) solar panels, 4 mini-splits for heat & A/C besides oil, radiator heat; 1st floor MBR with handicapped design, tiled bath w/ roll-in shower; newer furnace + hybrid hot water tank; added, attic insulation. 1995 SF spacious & practical floor plan: LR + DR + Sun Rm, kitchen + encl. porch + MBR + Mbth. 2nd Floor: 3 bedrms + full bath. Walk-up to 3rd floor attic with storage space. Walk to Campus or Amherst Center for many venues; shop in Hadley Whole Foods, Big Y, Trader Joe's, Home Depot, etc.
Location
State MA
County Hampshire
Zoning resid neig
Direction after rotary on Triangle, No. Pleasant, right onto Butterfield Terrace, 95 is at end of street
Rooms
Basement Full, Interior Entry, Bulkhead, Sump Pump, Concrete, Unfinished
Primary Bedroom Level Main
Dining Room Flooring - Hardwood, Window(s) - Picture, Exterior Access, Lighting - Overhead
Kitchen Flooring - Stone/Ceramic Tile, Exterior Access, Lighting - Overhead
Interior
Interior Features Lighting - Overhead, Closet/Cabinets - Custom Built, Sun Room, Internet Available - Broadband
Heating Central, Hot Water, Steam, Oil, Ductless, Other
Cooling Ductless
Flooring Tile, Vinyl, Hardwood, Flooring - Hardwood
Fireplaces Number 1
Fireplaces Type Living Room
Appliance Range, Dishwasher, Microwave, Refrigerator, Washer, Dryer, Range Hood, Other, Electric Water Heater, Tank Water Heater, Utility Connections for Electric Range, Utility Connections for Electric Dryer
Laundry Electric Dryer Hookup, Exterior Access, Washer Hookup, Lighting - Overhead, In Basement
Exterior
Exterior Feature Rain Gutters
Garage Spaces 1.0
Community Features Public Transportation, Shopping, Medical Facility, House of Worship, Public School, University
Utilities Available for Electric Range, for Electric Dryer, Washer Hookup
Waterfront false
View Y/N Yes
View Scenic View(s)
Roof Type Shingle
Parking Type Under, Off Street, Deeded, Paved
Total Parking Spaces 4
Garage Yes
Building
Lot Description Wooded, Gentle Sloping
Foundation Block
Sewer Public Sewer
Water Public
Schools
Elementary Schools Wildwood
Middle Schools Amherst Reg Ms
High Schools Amherst Reg Hs
Others
Senior Community false
Read Less
Bought with Jacqui Zuzgo • 5 College REALTORS®
GET MORE INFORMATION




