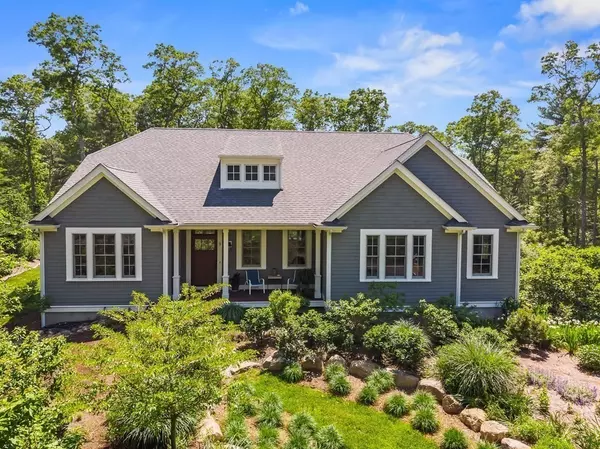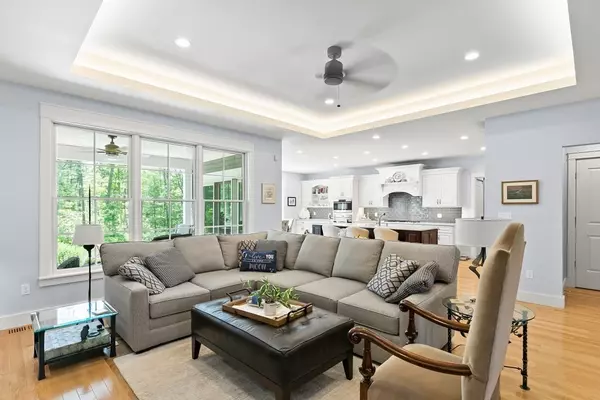For more information regarding the value of a property, please contact us for a free consultation.
9 Upland Trl Westport, MA 02790
Want to know what your home might be worth? Contact us for a FREE valuation!

Our team is ready to help you sell your home for the highest possible price ASAP
Key Details
Sold Price $1,015,000
Property Type Single Family Home
Sub Type Single Family Residence
Listing Status Sold
Purchase Type For Sale
Square Footage 2,539 sqft
Price per Sqft $399
MLS Listing ID 72839867
Sold Date 08/20/21
Style Ranch
Bedrooms 3
Full Baths 2
Half Baths 1
Year Built 2016
Annual Tax Amount $5,674
Tax Year 2021
Lot Size 2.960 Acres
Acres 2.96
Property Description
This Executive Ranch is located on a private 2.96 acre lot with lush landscaping, natural stone hardscaping, bluestone patio and a custom fire pit. This home features an open floor plan with 9’ and 10' ceilings throughout. The living room is highlighted by the gas fireplace, which is flanked by built-in cabinets. The kitchen is brimming with high end finishes such as custom cabinetry, quartz countertops, a Wolf gas cooktop, convection wall oven and steam/convection wall oven, Bosch dishwasher, KitchenAid SS refrigerator and a built-in beverage cooler. The master suite is spacious and includes coffered ceilings, a double door entry to the master bath, upgraded tile, crown molding, a walk-in shower, soaking tub, and a large walk-in closet. 2 additional bedrooms, a office/den, laundry room, and dining room finish off the main living space. The basement has 2 finished rooms and all the storage space that you can ask for. Move right in and enjoy everything that South Westport has to offer.
Location
State MA
County Bristol
Area South Westport
Zoning Res
Direction Private Road; Upland Trail off Drift Road. For GPS please use 1248 Drift rd, Westport.
Rooms
Basement Full
Primary Bedroom Level First
Dining Room Flooring - Hardwood, Open Floorplan
Kitchen Flooring - Wood, Countertops - Stone/Granite/Solid, French Doors, Kitchen Island, Breakfast Bar / Nook, Cabinets - Upgraded, Exterior Access, Stainless Steel Appliances, Wine Chiller, Gas Stove
Interior
Interior Features Lighting - Overhead, Closet, Pantry, Breezeway, Entrance Foyer, Mud Room, Study, Internet Available - Broadband
Heating Forced Air
Cooling Central Air
Flooring Wood, Tile, Carpet, Flooring - Hardwood
Fireplaces Number 1
Fireplaces Type Living Room
Appliance Oven, Dishwasher, Countertop Range, ENERGY STAR Qualified Refrigerator, Wine Refrigerator, ENERGY STAR Qualified Dryer, ENERGY STAR Qualified Dishwasher, ENERGY STAR Qualified Washer, Range Hood, Instant Hot Water, Electric Water Heater, Plumbed For Ice Maker, Utility Connections for Gas Range, Utility Connections for Gas Oven, Utility Connections for Electric Dryer
Laundry Electric Dryer Hookup, Washer Hookup, First Floor
Exterior
Exterior Feature Rain Gutters
Garage Spaces 3.0
Utilities Available for Gas Range, for Gas Oven, for Electric Dryer, Washer Hookup, Icemaker Connection, Generator Connection
Waterfront false
Waterfront Description Beach Front, Ocean, Beach Ownership(Public)
Roof Type Shingle
Parking Type Attached, Garage Door Opener, Workshop in Garage, Insulated, Paved Drive, Off Street, Driveway, Paved
Total Parking Spaces 10
Garage Yes
Building
Lot Description Level
Foundation Concrete Perimeter
Sewer Private Sewer
Water Private
Others
Senior Community false
Acceptable Financing Contract
Listing Terms Contract
Read Less
Bought with Paula Kiely • William Raveis
GET MORE INFORMATION




