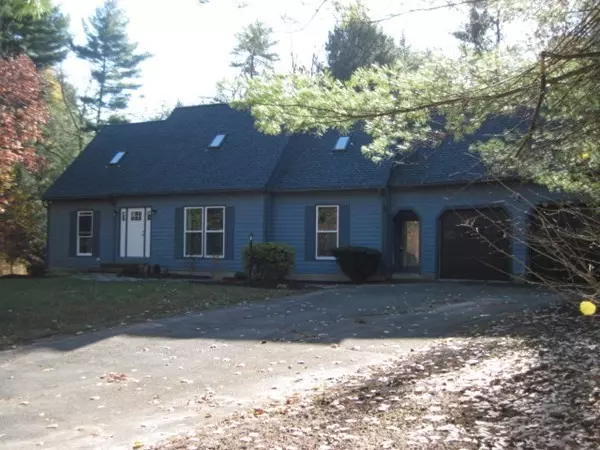For more information regarding the value of a property, please contact us for a free consultation.
11 Ladyslipper Cir Amherst, MA 01002
Want to know what your home might be worth? Contact us for a FREE valuation!

Our team is ready to help you sell your home for the highest possible price ASAP
Key Details
Sold Price $558,000
Property Type Single Family Home
Sub Type Single Family Residence
Listing Status Sold
Purchase Type For Sale
Square Footage 2,698 sqft
Price per Sqft $206
MLS Listing ID 72757354
Sold Date 08/20/21
Style Cape
Bedrooms 5
Full Baths 4
Half Baths 1
HOA Fees $12/ann
HOA Y/N true
Year Built 1986
Annual Tax Amount $11,494
Tax Year 2020
Lot Size 1.480 Acres
Acres 1.48
Property Description
Imagine yourself this summer in this beautiful home! Spectacular floor plan, gleaming hardwood flooring and so much more awaits. Fabulous location that puts you near some of the finest restaurants, shops, colleges and schools as well as amazing area local scenery! Spacious living room boasts warm inviting fireplace and room for all. New kitchen along with stainless appliances that all will envy. It is set up to be just the perfect place for you to show off your culinary skills!. So many new and updated features you really need to tour this one in person! The yard is your canvas to create gardens and landscape of your dreams! Call us today for your personal viewing.
Location
State MA
County Hampshire
Zoning R
Direction Rt 9 to Old Belchertown Rd, left on Larkspur Dr, right on Wildflower Dr and right on Ladyslipper Cir
Rooms
Family Room Flooring - Hardwood, Balcony / Deck, Exterior Access, Recessed Lighting
Basement Full, Walk-Out Access, Interior Entry
Primary Bedroom Level Main
Dining Room Flooring - Hardwood
Kitchen Flooring - Hardwood, Countertops - Stone/Granite/Solid, Kitchen Island, Cabinets - Upgraded, Open Floorplan, Recessed Lighting
Interior
Interior Features Bonus Room
Heating Forced Air, Electric Baseboard, Oil, Electric
Cooling Central Air
Flooring Tile, Carpet, Hardwood, Flooring - Wall to Wall Carpet
Fireplaces Number 1
Fireplaces Type Family Room
Appliance Range, Dishwasher, Electric Water Heater, Utility Connections for Electric Range, Utility Connections for Electric Oven, Utility Connections for Electric Dryer
Laundry Flooring - Stone/Ceramic Tile, Main Level, Electric Dryer Hookup, Washer Hookup, First Floor
Exterior
Exterior Feature Rain Gutters
Garage Spaces 2.0
Community Features Public Transportation, Shopping, Park, Walk/Jog Trails, House of Worship, Public School
Utilities Available for Electric Range, for Electric Oven, for Electric Dryer, Washer Hookup
Waterfront false
Roof Type Shingle
Parking Type Attached, Garage Door Opener, Paved Drive, Paved
Total Parking Spaces 4
Garage Yes
Building
Lot Description Wooded, Cleared, Gentle Sloping
Foundation Concrete Perimeter
Sewer Public Sewer
Water Public
Others
Special Listing Condition Real Estate Owned
Read Less
Bought with Monique Gagnon • Jones Group REALTORS®
GET MORE INFORMATION




