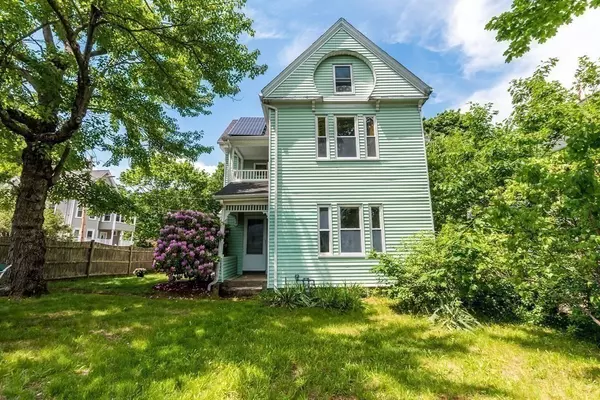For more information regarding the value of a property, please contact us for a free consultation.
26 Reed Street Dedham, MA 02026
Want to know what your home might be worth? Contact us for a FREE valuation!

Our team is ready to help you sell your home for the highest possible price ASAP
Key Details
Sold Price $553,000
Property Type Single Family Home
Sub Type Single Family Residence
Listing Status Sold
Purchase Type For Sale
Square Footage 1,946 sqft
Price per Sqft $284
MLS Listing ID 72847092
Sold Date 08/23/21
Style Victorian
Bedrooms 3
Full Baths 1
Half Baths 1
Year Built 1900
Annual Tax Amount $6,371
Tax Year 2021
Lot Size 4,791 Sqft
Acres 0.11
Property Description
Prepared to be wowed by the charm of this beautiful Victorian house! This lovely home has large rooms, high ceilings and original detail throughout. There is a large dining room perfect for family gatherings with pocket French doors leading to an inviting living room. There is also a much sought after home office on the first floor! The eat-in kitchen is fully applianced and also has a laundry room/ walk-in pantry. A pretty half bath completes the first floor. Upstairs you will find 3 large bedrooms as well as a bonus room currently being used as a walk-in closet/dressing room. That's not all! A full walk-up attic has endless possibilities for additional living space. There is a full unfinished basement with tons of storage, a detached garage. The home is situated on a pretty lot with a patio. Open House, Sunday, June 27th 11:30AM-1:00PM. Masks are required. No appointment necessary
Location
State MA
County Norfolk
Zoning res
Direction Cedar St to Pratt Ave to Reed Street
Rooms
Basement Full, Unfinished
Primary Bedroom Level Second
Dining Room Ceiling Fan(s), Flooring - Hardwood, French Doors
Interior
Interior Features Ceiling Fan(s), Office, Bonus Room
Heating Steam, Natural Gas
Cooling Window Unit(s)
Flooring Flooring - Hardwood
Fireplaces Number 1
Fireplaces Type Living Room
Laundry Pantry, Walk-in Storage, First Floor
Exterior
Garage Spaces 1.0
Waterfront false
Parking Type Detached
Total Parking Spaces 2
Garage Yes
Building
Lot Description Level
Foundation Stone
Sewer Public Sewer
Water Public
Read Less
Bought with David Previti • Coldwell Banker Realty - Hingham
GET MORE INFORMATION




