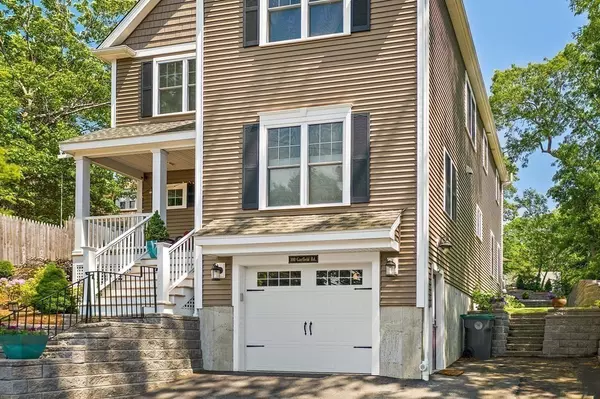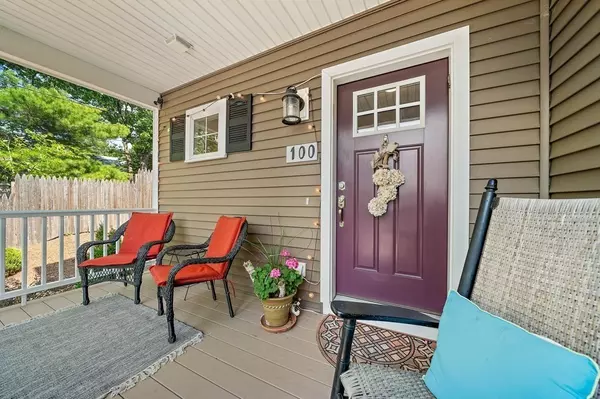For more information regarding the value of a property, please contact us for a free consultation.
100 Garfield Rd Dedham, MA 02026
Want to know what your home might be worth? Contact us for a FREE valuation!

Our team is ready to help you sell your home for the highest possible price ASAP
Key Details
Sold Price $947,500
Property Type Single Family Home
Sub Type Single Family Residence
Listing Status Sold
Purchase Type For Sale
Square Footage 3,104 sqft
Price per Sqft $305
MLS Listing ID 72856361
Sold Date 08/23/21
Style Colonial
Bedrooms 4
Full Baths 2
Half Baths 2
Year Built 2017
Annual Tax Amount $9,323
Tax Year 2021
Lot Size 7,405 Sqft
Acres 0.17
Property Description
You’ve found your new home in this recent new build abounding with owner updates. 4 BR, 4 bath, open concept with kitchen, LR, eating area, formal dining, hardwood floors throughout. Huge kitchen – w/oversized island, granite & stainless steel. Master has 2 custom closets, en-suite bath with jetted tub, walk-in tiled shower, double sinks. Bonus: movie viewing room complete w/82” 4 K flat-screen, motion movie theatre seating, surround sound, plus game room – pool/air hockey table & wet bar. Take delight in your private, landscaped back yard – with deck, gas fire pit, perennial flower & herb beds, & established plantings abound. Also - garage, large mudroom, in home workshop. All of this on quiet developing side street in the Mother Brook area of Dedham, walking distance to Dedham public schools, Pool, Mother Brook Arts & Community Center, Stony Brook Reservation walking/biking trails, Turtle Pond, close to Endicott Estate, library branch, Dedham Village, Legacy Place, I-95 and T station
Location
State MA
County Norfolk
Zoning Resid
Direction GPS
Rooms
Basement Full, Finished, Walk-Out Access, Interior Entry, Garage Access, Radon Remediation System
Primary Bedroom Level Second
Interior
Interior Features Bathroom, Game Room, Media Room, Sauna/Steam/Hot Tub, Wet Bar, Wired for Sound, Internet Available - Broadband
Heating Central, Forced Air, Natural Gas
Cooling Central Air
Flooring Tile, Hardwood, Stone / Slate
Fireplaces Number 1
Appliance Range, Dishwasher, Disposal, Microwave, Refrigerator, Washer, Dryer, Gas Water Heater, Tank Water Heaterless, Plumbed For Ice Maker, Utility Connections for Gas Range, Utility Connections for Gas Oven, Utility Connections for Electric Dryer
Laundry Second Floor, Washer Hookup
Exterior
Exterior Feature Storage, Sprinkler System, Garden, Stone Wall
Garage Spaces 1.0
Fence Fenced
Community Features Shopping, Park, Walk/Jog Trails, Bike Path, Conservation Area, Highway Access, House of Worship, T-Station
Utilities Available for Gas Range, for Gas Oven, for Electric Dryer, Washer Hookup, Icemaker Connection
Waterfront false
Roof Type Shingle
Parking Type Attached, Off Street, Paved
Total Parking Spaces 4
Garage Yes
Building
Lot Description Sloped
Foundation Concrete Perimeter
Sewer Public Sewer
Water Public
Read Less
Bought with Stacey Green • RE/MAX Unlimited
GET MORE INFORMATION




