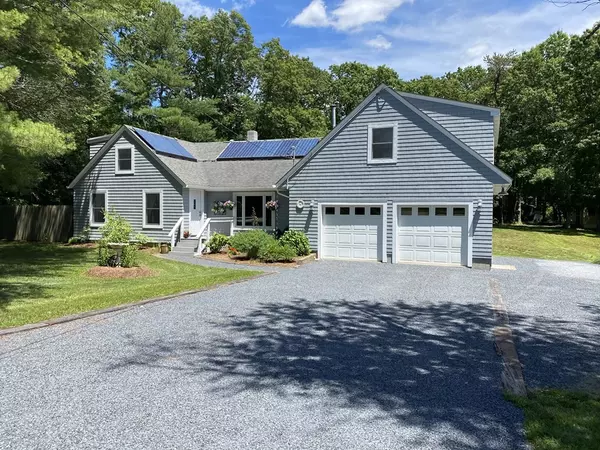For more information regarding the value of a property, please contact us for a free consultation.
135 Moulton Street Rehoboth, MA 02769
Want to know what your home might be worth? Contact us for a FREE valuation!

Our team is ready to help you sell your home for the highest possible price ASAP
Key Details
Sold Price $485,000
Property Type Single Family Home
Sub Type Single Family Residence
Listing Status Sold
Purchase Type For Sale
Square Footage 2,159 sqft
Price per Sqft $224
Subdivision South Rehoboth
MLS Listing ID 72856448
Sold Date 08/25/21
Style Cape
Bedrooms 4
Full Baths 1
Half Baths 1
HOA Y/N false
Year Built 1942
Annual Tax Amount $4,374
Tax Year 2021
Lot Size 1.870 Acres
Acres 1.87
Property Description
Meticulously Maintained Cape Style Home situated on 1.87 acres with private backyard. This area has lots to offer including fenced in doggy area, walking trail to the rear of the property, firepit, fenced in garden, raised beds, cold frames and greenhouse. Home features endless updates with new carpets, flooring, freshly painted exterior, too many to mention. Mudroom entrance with closet, bench seat with storage and laminate flooring. Large 21X15 front to back family room with woodstove, great for the holidays and entertaining. Kitchen and dining area is also front to back with stainless appliances, center island, pantry area and laminate wood floors. Second floor master w/half bath, nursery, play/office area and 2 oversized bedrooms with cathedral ceilings and huge walk-in-closets with plenty of storage. Oversized heated & finished 2 car garage with door openers, cabinets with work area and exterior side door access.
Location
State MA
County Bristol
Area South Rehoboth
Zoning Res
Direction From rt 6 in Swansea go no. on rt 118, hse in on right. From rt. 44 go south on 118, hse is on left.
Rooms
Family Room Wood / Coal / Pellet Stove, Flooring - Wall to Wall Carpet, Window(s) - Picture
Basement Full, Interior Entry, Bulkhead, Concrete
Primary Bedroom Level Second
Kitchen Flooring - Laminate, Flooring - Wood, Dining Area, Pantry, Countertops - Upgraded, Kitchen Island, Open Floorplan, Recessed Lighting, Remodeled, Stainless Steel Appliances
Interior
Interior Features Closet, Recessed Lighting, Mud Room, Center Hall, Play Room
Heating Central, Forced Air, Oil, Wood Stove
Cooling None
Flooring Carpet, Laminate, Wood Laminate, Flooring - Laminate, Flooring - Wall to Wall Carpet
Appliance Range, Dishwasher, Microwave, Refrigerator, Electric Water Heater, Tank Water Heater, Utility Connections for Electric Range, Utility Connections for Electric Dryer
Laundry In Basement, Washer Hookup
Exterior
Exterior Feature Rain Gutters, Storage, Garden, Horses Permitted, Kennel
Garage Spaces 2.0
Community Features Shopping, Pool, Walk/Jog Trails, Stable(s), Golf, Medical Facility, Conservation Area, Highway Access, House of Worship, Private School, Public School, T-Station
Utilities Available for Electric Range, for Electric Dryer, Washer Hookup, Generator Connection
Waterfront false
Roof Type Shingle
Parking Type Attached, Garage Door Opener, Heated Garage, Storage, Workshop in Garage, Garage Faces Side, Insulated, Oversized, Off Street, Stone/Gravel
Total Parking Spaces 6
Garage Yes
Building
Lot Description Wooded, Level
Foundation Concrete Perimeter, Irregular
Sewer Private Sewer
Water Private
Schools
Elementary Schools Palmer River
Middle Schools D.L. Beckwith
High Schools D/R Regional
Others
Senior Community false
Read Less
Bought with Chris Angelopoulos • Marble House Realty, Inc.
GET MORE INFORMATION




