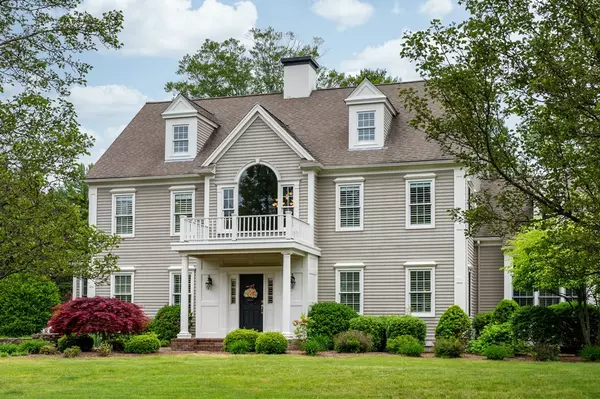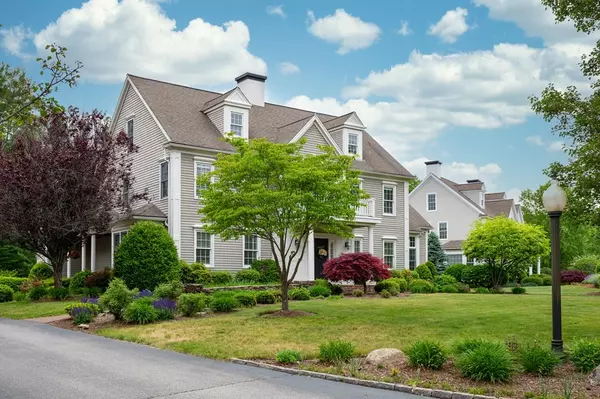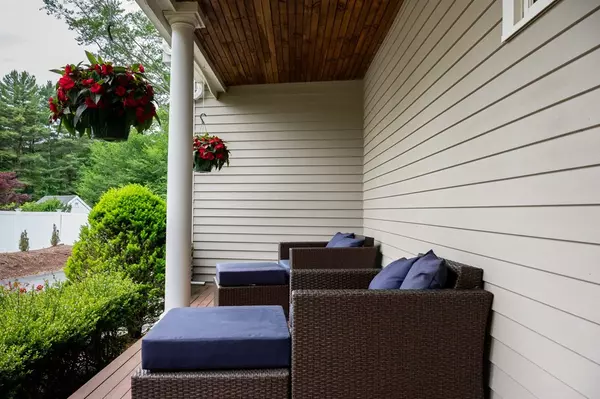For more information regarding the value of a property, please contact us for a free consultation.
47 Stone Meadow Ln Hanover, MA 02339
Want to know what your home might be worth? Contact us for a FREE valuation!

Our team is ready to help you sell your home for the highest possible price ASAP
Key Details
Sold Price $1,500,000
Property Type Single Family Home
Sub Type Single Family Residence
Listing Status Sold
Purchase Type For Sale
Square Footage 4,827 sqft
Price per Sqft $310
Subdivision Stone Meadow Estates
MLS Listing ID 72842624
Sold Date 08/25/21
Style Colonial
Bedrooms 4
Full Baths 3
Half Baths 1
Year Built 2004
Annual Tax Amount $17,824
Tax Year 2021
Lot Size 0.870 Acres
Acres 0.87
Property Description
OPEN HOUSES ARE CANCELED!Welcome to 47 Stone Meadow in Stone Meadow Estates Hanover! Light, bright, open and airy best describes this beautiful home! Enter into the elegant foyer with a winding staircase. A large dining room for family get togethers, and a family room with cathedral ceilings and built in cabinets surround the wood burning fireplace.The living room with French doors could be your home office. A bonus sun room leads out to your large patio great for outdoor entertaining. Outdoor gas connection is convenient for your gas grill. The beautiful kitchen with center island, wall ovens and eat in kitchen area connects to your mud room with built in lockers and drawers for storage. Plantation shutters and Gorgeous newly refinished hardwood floors! 3 car garage. Upstairs you have 4 bedrooms including the master with walk in closets and a master bath with steam shower and jacuzzi tub and a separate laundry room. Bonus finished 3rd floor could be 2 more bedrooms, office space.
Location
State MA
County Plymouth
Area North Hanover
Zoning res
Direction Main Street to Stone Meadow
Rooms
Family Room Cathedral Ceiling(s), Ceiling Fan(s), Closet/Cabinets - Custom Built, Flooring - Hardwood, Open Floorplan
Basement Full, Interior Entry, Bulkhead, Sump Pump, Radon Remediation System, Unfinished
Primary Bedroom Level Second
Dining Room Flooring - Hardwood, Open Floorplan, Wainscoting
Kitchen Flooring - Hardwood, Dining Area, Pantry, Countertops - Stone/Granite/Solid, Kitchen Island, Open Floorplan
Interior
Interior Features Ceiling Fan(s), Closet/Cabinets - Custom Built, Slider, Home Office, Mud Room, Sun Room, Central Vacuum, Wired for Sound
Heating Forced Air, Natural Gas
Cooling Central Air
Flooring Wood, Tile, Carpet, Flooring - Wall to Wall Carpet, Flooring - Stone/Ceramic Tile, Flooring - Hardwood
Fireplaces Number 1
Fireplaces Type Family Room
Appliance Range, Oven, Dishwasher, Disposal, Microwave, Countertop Range, Refrigerator, Vacuum System, Range Hood, Gas Water Heater, Utility Connections for Gas Range, Utility Connections for Electric Dryer, Utility Connections Outdoor Gas Grill Hookup
Laundry Flooring - Stone/Ceramic Tile, Second Floor
Exterior
Exterior Feature Rain Gutters, Sprinkler System
Garage Spaces 3.0
Community Features Shopping, Tennis Court(s), Park, Walk/Jog Trails, Stable(s), Bike Path, Highway Access, House of Worship, Public School
Utilities Available for Gas Range, for Electric Dryer, Outdoor Gas Grill Hookup
Total Parking Spaces 6
Garage Yes
Building
Lot Description Cleared
Foundation Concrete Perimeter
Sewer Private Sewer
Water Public, Private
Architectural Style Colonial
Others
Acceptable Financing Contract
Listing Terms Contract
Read Less
Bought with Poppy Troupe • Coldwell Banker Realty - Norwell



