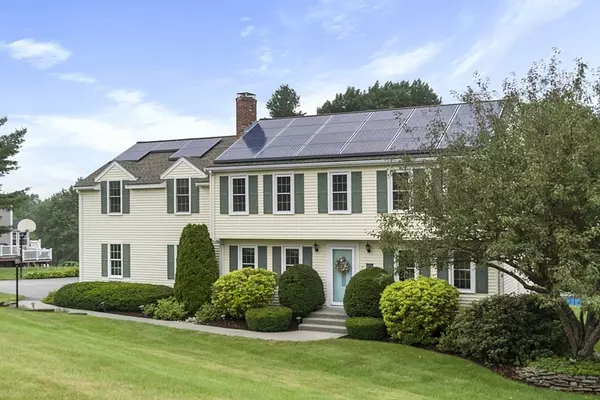For more information regarding the value of a property, please contact us for a free consultation.
7 Hanson Rd Charlton, MA 01507
Want to know what your home might be worth? Contact us for a FREE valuation!

Our team is ready to help you sell your home for the highest possible price ASAP
Key Details
Sold Price $536,100
Property Type Single Family Home
Sub Type Single Family Residence
Listing Status Sold
Purchase Type For Sale
Square Footage 2,468 sqft
Price per Sqft $217
Subdivision Carroll Hill Estates
MLS Listing ID 72863375
Sold Date 08/25/21
Style Colonial
Bedrooms 4
Full Baths 2
Half Baths 1
Year Built 1987
Annual Tax Amount $4,616
Tax Year 2021
Lot Size 1.000 Acres
Acres 1.0
Property Description
Pride of ownership is evident from the moment you step inside this lovely Charlton home, where you will find significant updates and quality appointments. To name a few: kitchen, heating/AC, water heater, roof, hardwood flooring, deck, pool liner and filter. The incredible lot is neatly landscaped and designed for hours of outdoor entertainment on the deck or by the pool. Step inside to find a kitchen w/granite countertops, updated appliances, custom cabinets & a full island. The open plan family room/dining area is bathed in natural light from the exquisite sun room. Head upstairs to the master bedroom w/custom built closet and full bath with a double sink and walk-in tiled glass shower. Three additional bedrooms, another full bath and laundry room with a pocket door complete the second floor. The basement features a finished bonus space for a playroom or exercise area. The two-car garage and two garden sheds offer plenty of room for storage.
Location
State MA
County Worcester
Zoning A
Direction Hammond Hill Rd to Carroll Hill Rd- NOTE road construction on Carroll Hill July 12-16
Rooms
Family Room Flooring - Hardwood, Open Floorplan, Remodeled
Basement Full, Partially Finished, Bulkhead, Radon Remediation System, Concrete
Primary Bedroom Level Second
Dining Room Flooring - Hardwood, Open Floorplan, Remodeled
Kitchen Flooring - Hardwood, Countertops - Stone/Granite/Solid, Kitchen Island, Cabinets - Upgraded, Open Floorplan, Remodeled, Stainless Steel Appliances, Lighting - Pendant
Interior
Interior Features Ceiling Fan(s), Recessed Lighting, Closet, Sun Room, Bonus Room
Heating Baseboard, Oil, Electric
Cooling Central Air, Active Solar, Ductless
Flooring Wood, Tile, Carpet, Flooring - Hardwood, Flooring - Wall to Wall Carpet
Fireplaces Number 1
Fireplaces Type Living Room
Appliance Range, Dishwasher, Microwave, ENERGY STAR Qualified Refrigerator, ENERGY STAR Qualified Dryer, ENERGY STAR Qualified Washer, Oil Water Heater, Utility Connections for Electric Range
Laundry Flooring - Stone/Ceramic Tile, Second Floor
Exterior
Exterior Feature Rain Gutters, Storage
Garage Spaces 2.0
Pool Above Ground
Community Features Golf, House of Worship, Public School
Utilities Available for Electric Range
Waterfront false
Roof Type Shingle
Parking Type Under, Garage Door Opener, Off Street
Total Parking Spaces 4
Garage Yes
Private Pool true
Building
Lot Description Easements, Gentle Sloping
Foundation Concrete Perimeter
Sewer Private Sewer
Water Private
Schools
Elementary Schools Heritage School
Middle Schools Charlton Ms
High Schools Shepherd Hill
Others
Senior Community false
Acceptable Financing Contract
Listing Terms Contract
Read Less
Bought with The Goneau Group • Keller Williams Realty North Central
GET MORE INFORMATION




