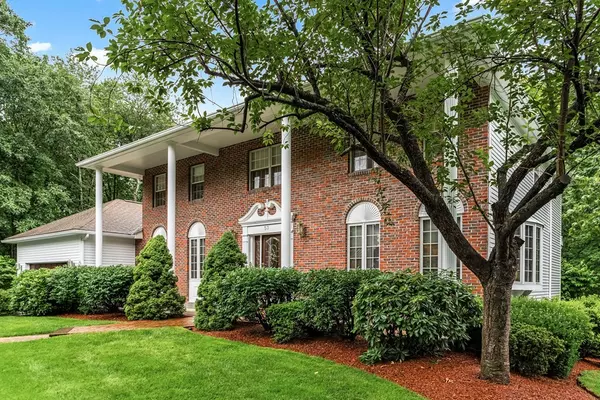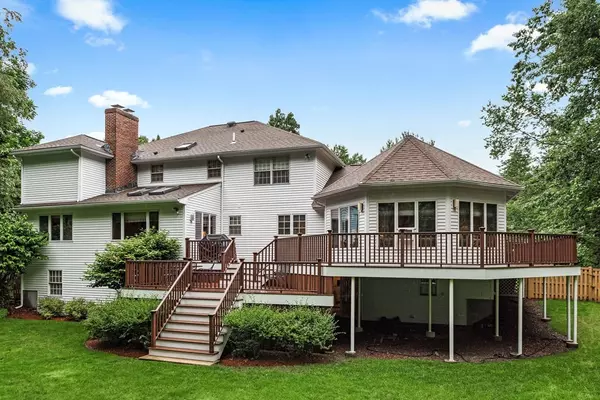For more information regarding the value of a property, please contact us for a free consultation.
53 Solomon Pierce Rd Lexington, MA 02420
Want to know what your home might be worth? Contact us for a FREE valuation!

Our team is ready to help you sell your home for the highest possible price ASAP
Key Details
Sold Price $2,200,000
Property Type Single Family Home
Sub Type Single Family Residence
Listing Status Sold
Purchase Type For Sale
Square Footage 4,250 sqft
Price per Sqft $517
Subdivision Pheasant Brook Estates
MLS Listing ID 72866069
Sold Date 08/27/21
Style Colonial
Bedrooms 4
Full Baths 3
Half Baths 2
Year Built 1986
Annual Tax Amount $24,405
Tax Year 2021
Lot Size 0.910 Acres
Acres 0.91
Property Description
Pride of ownership shines in this 4 BR home. Thoughtful and well executed upgrades throughout the years have maintained a fresh and new feeling. A gracious first floor layout is well suited to entertaining or keeping a large family occupied. An at home office custom built in cherry is secluded from the rest of the first floor. The gourmet kitchen has been upgraded with stainless appliances and opens directly into the three season porch and ultimately to the expansive deck. A fully built out lower level has an exercise room and abundant game room / entertainment space, as bonus its a level walk out to the rear yard.
Location
State MA
County Middlesex
Zoning RO
Direction Woburn St to Solomon Pierce
Rooms
Family Room Closet/Cabinets - Custom Built, Flooring - Wall to Wall Carpet, Window(s) - Picture, Recessed Lighting, Remodeled
Basement Full, Partially Finished, Walk-Out Access
Primary Bedroom Level Second
Dining Room Flooring - Hardwood
Kitchen Flooring - Hardwood, Dining Area, Countertops - Stone/Granite/Solid, Countertops - Upgraded, Kitchen Island, Cabinets - Upgraded, Recessed Lighting, Remodeled, Slider, Stainless Steel Appliances
Interior
Interior Features Bathroom - Full, Bathroom - Tiled With Tub & Shower, Bathroom - Tiled With Shower Stall, Cabinets - Upgraded, Recessed Lighting, Closet/Cabinets - Custom Built, Slider, Closet, Bathroom, Home Office, Game Room, Exercise Room, Foyer, Central Vacuum, Wired for Sound
Heating Forced Air, Electric Baseboard, Oil, Hydro Air, Fireplace
Cooling Central Air, Dual
Flooring Wood, Tile, Carpet, Marble, Hardwood, Flooring - Stone/Ceramic Tile, Flooring - Hardwood, Flooring - Wall to Wall Carpet
Fireplaces Number 2
Fireplaces Type Family Room
Appliance Oven, Dishwasher, Disposal, Trash Compactor, Microwave, Countertop Range, Refrigerator, Washer, Dryer, Vacuum System, Instant Hot Water, Oil Water Heater, Tank Water Heater, Water Heater(Separate Booster), Plumbed For Ice Maker, Utility Connections for Electric Range, Utility Connections for Electric Oven, Utility Connections for Electric Dryer
Laundry First Floor, Washer Hookup
Exterior
Exterior Feature Professional Landscaping, Sprinkler System
Garage Spaces 2.0
Fence Fenced/Enclosed, Fenced
Community Features Walk/Jog Trails, Conservation Area
Utilities Available for Electric Range, for Electric Oven, for Electric Dryer, Washer Hookup, Icemaker Connection
Waterfront false
Roof Type Asphalt/Composition Shingles
Total Parking Spaces 2
Garage Yes
Building
Lot Description Level
Foundation Concrete Perimeter
Sewer Public Sewer
Water Public
Schools
Elementary Schools Harrington
Middle Schools Clark
High Schools Lhs
Others
Senior Community false
Acceptable Financing Contract
Listing Terms Contract
Read Less
Bought with Emily Gan • Boston Value Realty
GET MORE INFORMATION




