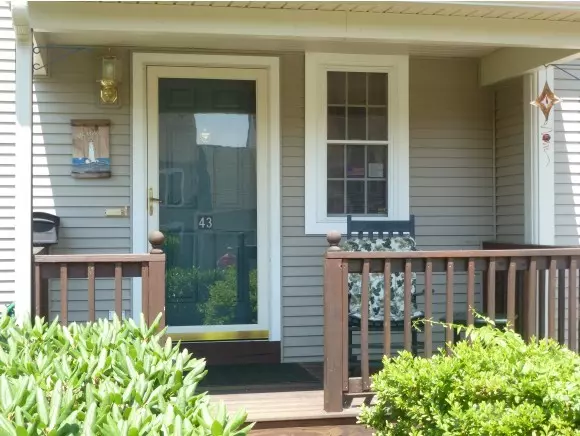Bought with Jay LeClerc • RE/MAX On The River
For more information regarding the value of a property, please contact us for a free consultation.
43 Abbey Road Brentwood, NH 03833
Want to know what your home might be worth? Contact us for a FREE valuation!

Our team is ready to help you sell your home for the highest possible price ASAP
Key Details
Sold Price $220,000
Property Type Condo
Sub Type Condo
Listing Status Sold
Purchase Type For Sale
Square Footage 1,604 sqft
Price per Sqft $137
Subdivision Windsor Meadows
MLS Listing ID 4373005
Sold Date 12/03/14
Style Townhouse
Bedrooms 2
Full Baths 2
Half Baths 1
Construction Status Existing
HOA Fees $210
Year Built 2001
Annual Tax Amount $5,220
Tax Year 2013
Property Description
Welcome home to this immaculate end unit in desirable Windsor Meadows! The open-concept first floor offers gleaming hardwood floors and a gas fireplace in the living room which opens to the dining area with a sliding door leading to a private deck overlooking conservation land. You'll find stunning custom maple cabinets and brand new stainless steel appliances in the kitchen. There are three rooms and two baths on the second floor, including the master bedroom with large walk-in closet and private bath. Enjoy central air conditioning, a security system, sprinkler system, heated attached garage, full attic, and basement for expansion. The home is in an excellent location with easy access to the seacoast, Manchester, and the Massachusetts border. Arrange for your showing today!
Location
State NH
County Nh-rockingham
Area Nh-Rockingham
Zoning Res
Rooms
Basement Entrance Interior
Basement Concrete, Full
Interior
Interior Features Attic, Dining Area, Draperies, Fireplace - Gas, Fireplaces - 1, Kitchen/Dining, Living/Dining, Master BR w/ BA, Security Doors, Walk-in Closet, Window Treatment, Laundry - 2nd Floor
Heating Gas - LP/Bottle
Cooling Multi Zone
Flooring Carpet, Ceramic Tile, Hardwood
Equipment Security System, Sprinkler System
Exterior
Exterior Feature Vinyl
Garage Attached
Garage Spaces 1.0
Community Features Pets - Allowed
Utilities Available Cable, Internet - Cable
Amenities Available Master Insurance
Roof Type Shingle - Architectural
Building
Lot Description Country Setting, Level
Story 2
Foundation Concrete
Sewer Leach Field, Septic
Water Private
Construction Status Existing
Schools
Elementary Schools Swasey Central School
Middle Schools Cooperative Middle School
High Schools Exeter High School
School District Exeter School District Sau #16
Read Less

GET MORE INFORMATION




