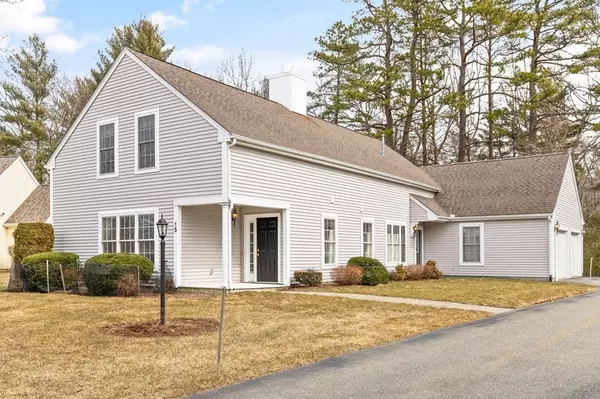For more information regarding the value of a property, please contact us for a free consultation.
15 Kathleen Grant Rd Easton, MA 02375
Want to know what your home might be worth? Contact us for a FREE valuation!

Our team is ready to help you sell your home for the highest possible price ASAP
Key Details
Sold Price $489,000
Property Type Single Family Home
Sub Type Single Family Residence
Listing Status Sold
Purchase Type For Sale
Square Footage 1,719 sqft
Price per Sqft $284
Subdivision Twin Brooks
MLS Listing ID 72799897
Sold Date 08/27/21
Style Colonial
Bedrooms 3
Full Baths 2
Half Baths 1
HOA Fees $365/mo
HOA Y/N true
Year Built 2002
Annual Tax Amount $7,156
Tax Year 2021
Lot Size 0.280 Acres
Acres 0.28
Property Description
Welcome to sought after Twin Brooks 55+ adult community. Don't miss this RARE to market Twin Brooks Cape style home (two floors). If you like a little extra space in your home, then this is the one you've been waiting for. The features of the first floor of this home include hardwood floors, lots of windows and light, a beautiful eat-in kitchen, a dining room, a family room, a four-season sunroom, and a master suite. The second floor has two additional bedrooms, a bath, and a bonus room for storage or more living space. This is a premium location within the community with a large lot that abuts the woods for privacy. The Twin Brooks complex is meticulously landscaped and maintained and hosts a community center that offers a gym, meeting rooms, and a pool.
Location
State MA
County Bristol
Area South Easton
Zoning RES
Direction Entrance off 106
Rooms
Primary Bedroom Level Main
Dining Room Flooring - Hardwood, Exterior Access
Kitchen Flooring - Hardwood, Exterior Access, Open Floorplan, Lighting - Overhead
Interior
Interior Features Ceiling Fan(s), Slider, Sun Room
Heating Forced Air, Natural Gas
Cooling Central Air
Flooring Wood, Carpet, Flooring - Wall to Wall Carpet
Fireplaces Number 1
Fireplaces Type Living Room
Laundry Bathroom - Half, First Floor
Exterior
Exterior Feature Professional Landscaping, Decorative Lighting
Garage Spaces 2.0
Community Features Shopping, Pool, Tennis Court(s), Park, Walk/Jog Trails, Golf, Medical Facility, Conservation Area, Highway Access, House of Worship, Public School, University
Waterfront false
Roof Type Shingle
Parking Type Attached, Off Street
Total Parking Spaces 6
Garage Yes
Building
Lot Description Level
Foundation Concrete Perimeter
Sewer Private Sewer
Water Public
Schools
Middle Schools Easton Middle
High Schools Oliver Ames
Others
Senior Community true
Read Less
Bought with Keach Realty Group • Coldwell Banker Realty - Easton
GET MORE INFORMATION




