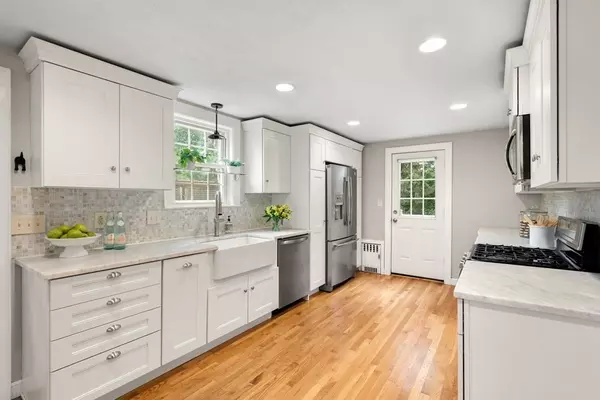For more information regarding the value of a property, please contact us for a free consultation.
67 Lakeshore Drive Westwood, MA 02090
Want to know what your home might be worth? Contact us for a FREE valuation!

Our team is ready to help you sell your home for the highest possible price ASAP
Key Details
Sold Price $953,000
Property Type Single Family Home
Sub Type Single Family Residence
Listing Status Sold
Purchase Type For Sale
Square Footage 1,966 sqft
Price per Sqft $484
MLS Listing ID 72866355
Sold Date 08/30/21
Style Cape
Bedrooms 4
Full Baths 3
HOA Y/N false
Year Built 1935
Annual Tax Amount $9,736
Tax Year 2021
Lot Size 0.330 Acres
Acres 0.33
Property Description
New to market and move-in ready, you will want to make this updated, expanded Cape your next home! Open concept main level floor plan features renovated kitchen with granite counters & stainless-steel appliances; large dining room; bright fireplaced family room; master bedroom suite; home office/guest room; bonus reading nook; and two renovated full baths. The second floor offers two spacious bedrooms; full bath; lots of closet space. There are hardwood floors throughout. Newer rear roof, windows, oil tank, wiring, plumbing and driveway 2012 to today. New hot water tank 2020. The large, oversized deck off the kitchen is perfect for entertaining & everyday enjoyment; significantly sized fenced back yard provides lots of space for recreation, gardening, play, and relaxation. All of this plus highly desirable intown neighborhood location, walk to schools, Buckmaster Pond, easy access to highway and commuter rail.
Location
State MA
County Norfolk
Zoning Res
Direction Pond Street or High Street (Route 109) to Lakeshore Drive
Rooms
Family Room Bathroom - Full, Closet/Cabinets - Custom Built, Flooring - Hardwood, French Doors, Cable Hookup, High Speed Internet Hookup, Open Floorplan, Recessed Lighting, Remodeled, Slider, Storage, Crown Molding
Basement Full, Walk-Out Access, Interior Entry, Concrete, Unfinished
Dining Room Flooring - Hardwood, Chair Rail, Exterior Access, Open Floorplan, Recessed Lighting, Remodeled, Wainscoting, Crown Molding
Kitchen Closet/Cabinets - Custom Built, Flooring - Hardwood, Dining Area, Balcony / Deck, Countertops - Stone/Granite/Solid, French Doors, Deck - Exterior, Exterior Access, Open Floorplan, Recessed Lighting, Remodeled, Stainless Steel Appliances, Pot Filler Faucet, Gas Stove, Lighting - Pendant
Interior
Interior Features High Speed Internet
Heating Baseboard, Hot Water
Cooling Window Unit(s)
Flooring Hardwood
Fireplaces Number 1
Fireplaces Type Family Room
Appliance Oven, Dishwasher, Disposal, Microwave, Countertop Range, Refrigerator, Washer, Dryer, Electric Water Heater, Utility Connections for Gas Range, Utility Connections for Gas Oven, Utility Connections for Electric Dryer
Laundry In Basement, Washer Hookup
Exterior
Exterior Feature Rain Gutters, Professional Landscaping, Decorative Lighting, Garden
Garage Spaces 1.0
Fence Fenced/Enclosed, Fenced
Community Features Public Transportation, Shopping, Pool, Tennis Court(s), Park, Walk/Jog Trails, Golf, Bike Path, Conservation Area, Highway Access, House of Worship, Private School, Public School, T-Station
Utilities Available for Gas Range, for Gas Oven, for Electric Dryer, Washer Hookup
Waterfront false
Roof Type Shingle, Rubber
Parking Type Attached, Garage Door Opener, Storage, Garage Faces Side, Paved Drive, Off Street, Paved
Total Parking Spaces 6
Garage Yes
Building
Lot Description Cleared, Level
Foundation Concrete Perimeter
Sewer Public Sewer
Water Public
Schools
Elementary Schools Sheehan
Middle Schools Thurston Middle
High Schools Westwood High
Others
Senior Community false
Read Less
Bought with Brenda van der Merwe • Hammond Residential Real Estate
GET MORE INFORMATION




