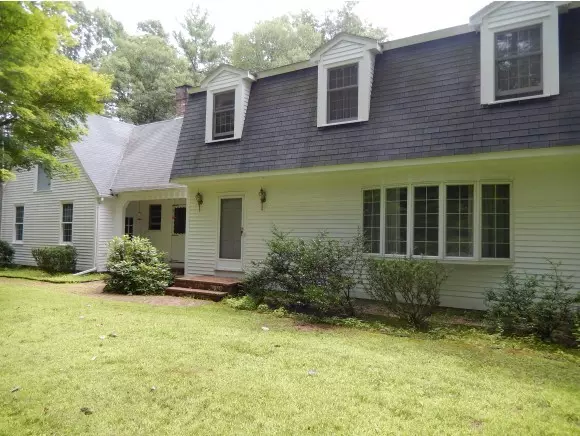Bought with Kevin Fruh • Keller Williams Realty
For more information regarding the value of a property, please contact us for a free consultation.
31 Dudley RD Brentwood, NH 03833
Want to know what your home might be worth? Contact us for a FREE valuation!

Our team is ready to help you sell your home for the highest possible price ASAP
Key Details
Sold Price $355,000
Property Type Single Family Home
Sub Type Single Family
Listing Status Sold
Purchase Type For Sale
Square Footage 2,562 sqft
Price per Sqft $138
MLS Listing ID 4379542
Sold Date 11/28/14
Style Colonial,Gambrel
Bedrooms 4
Full Baths 1
Half Baths 1
Three Quarter Bath 1
Construction Status Existing
Year Built 1978
Annual Tax Amount $7,434
Tax Year 2014
Lot Size 1.850 Acres
Acres 1.85
Property Description
Lovely 4 bedroom colonial gambrel located on a 1.85 acre setting. Home features living room, dining room and a kitchen with an open concept view to eating area and family room. Post and beam porch with heated floor to enjoy year round. Basement is set up for workshop/craft area and plenty of storage. Come see this wonderful property and enjoy the quiet, country life. Extra Wood heat source is available if new buyer wants to hook up.
Location
State NH
County Nh-rockingham
Area Nh-Rockingham
Zoning Residential
Rooms
Basement Entrance Interior
Basement Concrete, Full, Stairs - Interior, Storage Space, Sump Pump, Unfinished
Interior
Interior Features Ceiling Fan, Dining Area, Fireplace - Wood, Fireplaces - 1, Hearth, Laundry Hook-ups, Master BR w/ BA, Natural Woodwork, Soaking Tub, Walk-in Closet, Walk-in Pantry
Heating Oil
Flooring Carpet, Ceramic Tile, Hardwood, Slate/Stone, Tile
Equipment Air Conditioner, Central Vacuum, Dehumidifier, Humidifier, Radon Mitigation, Smoke Detector, Smoke Detectr-HrdWrdw/Bat
Exterior
Exterior Feature Clapboard, Concrete, Wood
Garage Attached
Garage Spaces 2.0
Garage Description Driveway, Parking Spaces 4
Utilities Available Cable, Internet - Cable, Multi Phone Lines
Roof Type Shingle - Asphalt
Building
Lot Description Country Setting, Landscaped, Level, Subdivision, Wooded
Story 2
Foundation Concrete
Sewer 1250 Gallon, Private, Septic
Water Drilled Well, Private
Construction Status Existing
Schools
Elementary Schools Swasey Central School
Middle Schools Cooperative Middle School
High Schools Exeter High School
School District Exeter School District Sau #16
Read Less

GET MORE INFORMATION




