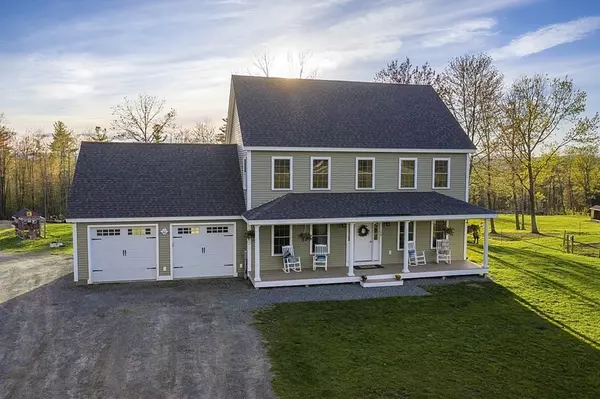For more information regarding the value of a property, please contact us for a free consultation.
176 N End Rd Townsend, MA 01469
Want to know what your home might be worth? Contact us for a FREE valuation!

Our team is ready to help you sell your home for the highest possible price ASAP
Key Details
Sold Price $890,000
Property Type Single Family Home
Sub Type Single Family Residence
Listing Status Sold
Purchase Type For Sale
Square Footage 2,016 sqft
Price per Sqft $441
MLS Listing ID 72830179
Sold Date 08/31/21
Style Colonial
Bedrooms 4
Full Baths 2
Half Baths 1
Year Built 2013
Annual Tax Amount $10,968
Tax Year 2020
Lot Size 14.770 Acres
Acres 14.77
Property Description
Pull down the cherry tree lined driveway & admire stunning panoramic views which make this home special. Currently used as a horse property, this sun filled home has a country feel w modern day amenities. Enter over the farmer's porch into the open concept 1st floor. The spacious LR flows nicely into kitchen with granite counters, stainless appliances and center island. Dining area w deck access to enjoy amazing evening sunsets. Need a 1st floor bedroom? This home accommodates with an attached ¾ bath & adjacent laundry. Also good for an office or children’s playroom. 2nd floor provides 3 BRs and 2 baths including the oversized master with double vanity, walk in closet & sweeping views of the property below. Interior of home is freshly painted w HW floors throughout. Heated & cooled 2 car garage. This property is being offered with an additional 2 buildable lots which will total nearly 15 acres.
Location
State MA
County Middlesex
Zoning RB2
Direction Route 119 to Proctor Road to North End Road
Rooms
Family Room Flooring - Hardwood, Cable Hookup, High Speed Internet Hookup, Open Floorplan, Lighting - Overhead, Crown Molding, Closet - Double
Basement Full, Interior Entry, Bulkhead, Concrete
Primary Bedroom Level Second
Dining Room Flooring - Hardwood, Deck - Exterior, Exterior Access, Open Floorplan, Slider, Wainscoting, Lighting - Overhead
Kitchen Flooring - Hardwood, Dining Area, Countertops - Stone/Granite/Solid, Kitchen Island, Cabinets - Upgraded, Deck - Exterior, Exterior Access, Open Floorplan, Recessed Lighting, Slider, Stainless Steel Appliances, Gas Stove, Lighting - Pendant, Crown Molding
Interior
Interior Features Internet Available - Broadband
Heating Forced Air, Natural Gas
Cooling Central Air
Flooring Wood, Tile, Hardwood
Appliance Range, Dishwasher, Disposal, Microwave, Refrigerator, Water Treatment, Plumbed For Ice Maker, Utility Connections for Gas Range, Utility Connections for Electric Dryer
Laundry Flooring - Stone/Ceramic Tile, Electric Dryer Hookup, Washer Hookup, Lighting - Overhead, First Floor
Exterior
Exterior Feature Fruit Trees, Horses Permitted, Stone Wall
Garage Spaces 2.0
Community Features Shopping, Park, Walk/Jog Trails, Stable(s), Golf, Conservation Area, Highway Access, House of Worship, Public School
Utilities Available for Gas Range, for Electric Dryer, Washer Hookup, Icemaker Connection
Waterfront false
Roof Type Shingle
Parking Type Attached, Off Street, Stone/Gravel, Unpaved
Total Parking Spaces 20
Garage Yes
Building
Lot Description Wooded, Additional Land Avail., Cleared, Farm, Gentle Sloping, Level
Foundation Concrete Perimeter
Sewer Private Sewer
Water Private
Schools
Elementary Schools Spaulding
Middle Schools Hawthorne Brook
High Schools North Middlesex
Others
Senior Community false
Read Less
Bought with Blood Team • Keller Williams Realty - Merrimack
GET MORE INFORMATION




