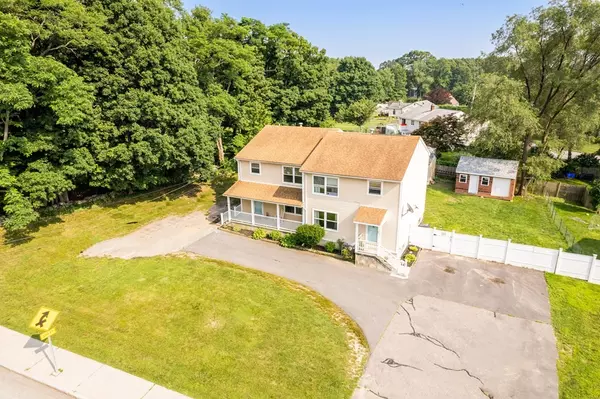For more information regarding the value of a property, please contact us for a free consultation.
607 Child St Warren, RI 02885
Want to know what your home might be worth? Contact us for a FREE valuation!

Our team is ready to help you sell your home for the highest possible price ASAP
Key Details
Sold Price $504,000
Property Type Multi-Family
Sub Type 2 Family - 2 Units Side by Side
Listing Status Sold
Purchase Type For Sale
Square Footage 3,072 sqft
Price per Sqft $164
MLS Listing ID 72861720
Sold Date 08/31/21
Bedrooms 6
Full Baths 2
Half Baths 2
Year Built 1990
Annual Tax Amount $6,342
Tax Year 2020
Lot Size 0.340 Acres
Acres 0.34
Property Description
Extremely rare opportunity to own a side-by-side duplex in the desirable town of Warren! This 1990 Colonial Home with a whopping 3,072 sqft of living space, 6 bedrooms and 2 full/2 half bathrooms has been recently renovated with a beautiful luxury vinyl lifeproof flooring on both units, new wall to wall carpet, new light fixtures and ceiling fans throughout, new hot water heaters, refinished wooden staircases and remodeled both half bathrooms. Fenced-in back yard, storage sheds, spacious porch and decks. There is nothing to do but move in and start collecting rent. Live in one side, rent the other. Ask your agent for a private showing this weekend: July 10th and 11th.
Location
State RI
County Bristol
Zoning 02
Direction Near the corner of Long Ln and Child St.
Rooms
Basement Full, Interior Entry, Bulkhead, Sump Pump, Concrete, Unfinished
Interior
Interior Features Unit 1(Ceiling Fans, Storage, High Speed Internet Hookup, Bathroom With Tub & Shower), Unit 2(Ceiling Fans, Storage, High Speed Internet Hookup, Bathroom With Tub & Shower), Unit 1 Rooms(Living Room, Dining Room, Kitchen), Unit 2 Rooms(Living Room, Dining Room, Kitchen)
Heating Unit 1(Hot Water Baseboard, Gas), Unit 2(Hot Water Baseboard, Gas)
Cooling Unit 1(Window AC), Unit 2(Window AC)
Flooring Tile, Vinyl, Carpet, Hardwood, Unit 1(undefined), Unit 2(Wood Flooring, Wall to Wall Carpet)
Appliance Gas Water Heater, Electric Water Heater, Utility Connections for Gas Range, Utility Connections for Electric Range, Utility Connections for Electric Dryer
Laundry Washer Hookup, Unit 1(Washer & Dryer Hookup)
Exterior
Exterior Feature Rain Gutters, Storage
Fence Fenced/Enclosed
Community Features Shopping, Golf, Highway Access, House of Worship, Public School
Utilities Available for Gas Range, for Electric Range, for Electric Dryer, Washer Hookup
Roof Type Shingle
Total Parking Spaces 5
Garage No
Building
Lot Description Level
Story 4
Foundation Concrete Perimeter
Sewer Public Sewer
Water Public
Read Less
Bought with Ruben Jacob • RE/MAX Real Estate Center



