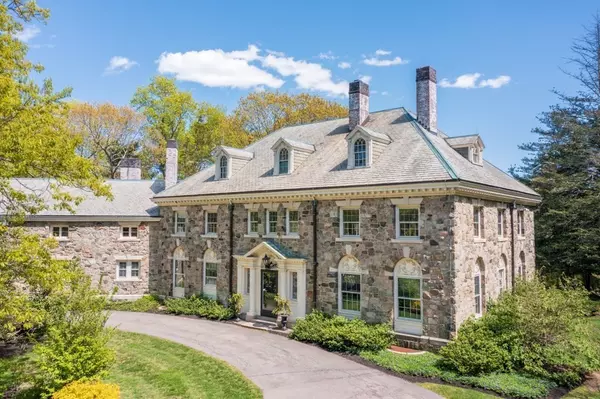For more information regarding the value of a property, please contact us for a free consultation.
100 Meadowbrook Road Dedham, MA 02026
Want to know what your home might be worth? Contact us for a FREE valuation!

Our team is ready to help you sell your home for the highest possible price ASAP
Key Details
Sold Price $2,750,000
Property Type Single Family Home
Sub Type Single Family Residence
Listing Status Sold
Purchase Type For Sale
Square Footage 7,436 sqft
Price per Sqft $369
MLS Listing ID 72834384
Sold Date 08/31/21
Style Colonial Revival
Bedrooms 6
Full Baths 5
Half Baths 1
Year Built 1903
Annual Tax Amount $25,550
Tax Year 2021
Lot Size 3.120 Acres
Acres 3.12
Property Description
Greystone c.1903 is a spectacular 6 bedroom 5.5 bath stone residence located on a private road with three beautifully landscaped acres in prime Precinct 1. No expense was spared in the construction and craftsmanship of this stately home. Architectural features include exquisite detailing, high ceilings, decorative moldings, columns, aged wood paneling, mahogany doors, oversized windows, hardwood floors and nine fireplaces. The grand entry hall with handsome broad staircase opens to the principal rooms, living, dining, and library, all perfectly proportioned and unique. Kitchen, butler’s pantry, and hunt room are located in a wing to the left side of the house. This house lends itself to entertaining on a grand or informal scale. The former carriage house with parking for 5 cars has two legal apartments with renovation potential for guest/in-law/au pair/home office. Geographically convenient to major routes, commuter rail, Legacy Place, Wilson Mt. trails and Charles River kayak launch.
Location
State MA
County Norfolk
Area Precinct One/Upper Dedham
Zoning SRA
Direction Route 109 to Westfield Street to 100 Meadowbrook Road
Rooms
Family Room Walk-In Closet(s), Flooring - Wall to Wall Carpet, Cable Hookup
Basement Full, Walk-Out Access, Concrete
Primary Bedroom Level Second
Dining Room Beamed Ceilings, Closet/Cabinets - Custom Built, Flooring - Hardwood, Lighting - Sconce, Lighting - Pendant, Crown Molding
Kitchen Closet, Closet/Cabinets - Custom Built, Flooring - Hardwood, Pantry, French Doors, Kitchen Island, Cabinets - Upgraded, Cable Hookup, Deck - Exterior, Exterior Access, Recessed Lighting, Gas Stove, Lighting - Pendant, Lighting - Overhead, Crown Molding
Interior
Interior Features Bathroom - Full, Bathroom - Tiled With Shower Stall, Bathroom - With Tub, Countertops - Stone/Granite/Solid, Closet, Lighting - Sconce, Crown Molding, Closet/Cabinets - Custom Built, Cable Hookup, Ceiling - Beamed, Chair Rail, Wainscoting, Closet - Walk-in, Bathroom, Center Hall, Den, Bedroom
Heating Central, Forced Air, Hot Water, Oil, Fireplace
Cooling Central Air
Flooring Wood, Tile, Carpet, Marble, Hardwood, Flooring - Stone/Ceramic Tile, Flooring - Wood, Flooring - Hardwood, Flooring - Wall to Wall Carpet
Fireplaces Number 9
Fireplaces Type Dining Room, Living Room, Master Bedroom, Bedroom
Appliance Oven, Dishwasher, Disposal, Trash Compactor, Microwave, Countertop Range, Refrigerator, Freezer, Washer, Dryer, Oil Water Heater, Tank Water Heater, Plumbed For Ice Maker, Utility Connections for Gas Range, Utility Connections for Electric Oven, Utility Connections for Electric Dryer
Laundry Laundry Closet, Flooring - Hardwood, Electric Dryer Hookup, Washer Hookup, Lighting - Overhead, Second Floor
Exterior
Exterior Feature Rain Gutters, Professional Landscaping, Sprinkler System, Garden
Garage Spaces 5.0
Community Features Public Transportation, Shopping, Walk/Jog Trails, Medical Facility, Conservation Area, Highway Access, House of Worship, Private School, Public School, T-Station
Utilities Available for Gas Range, for Electric Oven, for Electric Dryer, Washer Hookup, Icemaker Connection
Waterfront false
Roof Type Slate
Parking Type Detached, Garage Door Opener, Heated Garage, Paved Drive, Off Street, Paved
Total Parking Spaces 6
Garage Yes
Building
Lot Description Wooded, Level
Foundation Stone
Sewer Private Sewer
Water Public
Schools
Elementary Schools Riverdale
Middle Schools Dedham
High Schools Dedham
Others
Senior Community false
Acceptable Financing Contract
Listing Terms Contract
Read Less
Bought with John Maxfield • Maxfield & Company Real Estate
GET MORE INFORMATION




