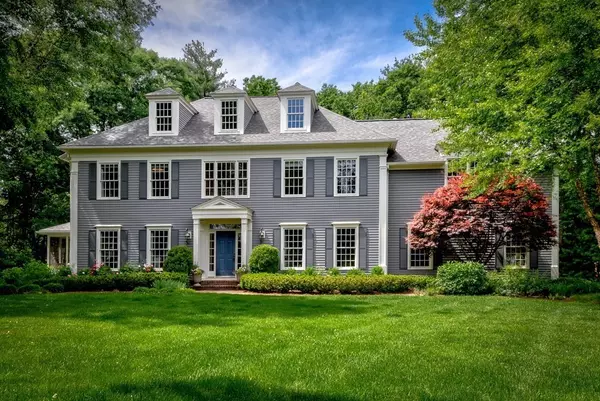For more information regarding the value of a property, please contact us for a free consultation.
47 Ironworks Road Sudbury, MA 01776
Want to know what your home might be worth? Contact us for a FREE valuation!

Our team is ready to help you sell your home for the highest possible price ASAP
Key Details
Sold Price $1,850,000
Property Type Single Family Home
Sub Type Single Family Residence
Listing Status Sold
Purchase Type For Sale
Square Footage 5,280 sqft
Price per Sqft $350
Subdivision Bowker
MLS Listing ID 72854901
Sold Date 09/01/21
Style Colonial
Bedrooms 4
Full Baths 4
Half Baths 2
Year Built 2000
Annual Tax Amount $25,040
Tax Year 2020
Lot Size 1.100 Acres
Acres 1.1
Property Description
YOU HAVE ARRIVED! Welcome to the Bowker, Sudbury’s most desirable Nghd. Nestled at the end of a serene & wooded cul-de-sac is this well-appointed & expansive 14 rm Georgian col. boasting 5200+ SF, 4 lg. bdrms, 4 full & 2 half baths with ample room for family, friends & relaxation! Begin every day in the light & bright 2-story foyer flanked by a handsome home office ideal for a "work-from-home" option with duel desks & a formal living rm rich in detail & light. Raise a toast in the wainscoted dining rm with trey ceiling, screen porch access & views of the idyllic field-of-dreams private rear yard. Chef’s kit.w/a wet bar, wine chiller & lg. breakfast room~pantry too! An open flr plan leads to the 24x15 familyrm with a fabulous flr-to-clg stone fplc. Lux master w/new designer bath! 2nd flr bonus rm! Superbly fin. lower LL with home gym area, media/play rm & dedicated wine cellar! You’ll never want to leave your acre+ compound. Outstanding att. to detail & old-world craftmanship. MINT!
Location
State MA
County Middlesex
Area North Sudbury
Zoning RESA
Direction Taintor to Ironworks. End of the Cul De Sac.
Rooms
Family Room Coffered Ceiling(s), Closet/Cabinets - Custom Built, Flooring - Hardwood, Open Floorplan, Recessed Lighting
Basement Full, Finished, Bulkhead, Sump Pump, Radon Remediation System, Concrete
Primary Bedroom Level Second
Dining Room Chair Rail, Open Floorplan, Wainscoting, Lighting - Overhead, Crown Molding
Kitchen Flooring - Hardwood, Dining Area, Pantry, Countertops - Stone/Granite/Solid, Countertops - Upgraded, Kitchen Island, Wet Bar, Breakfast Bar / Nook, Cabinets - Upgraded, Exterior Access, Open Floorplan, Recessed Lighting, Slider, Stainless Steel Appliances, Wine Chiller, Gas Stove, Lighting - Pendant, Lighting - Overhead
Interior
Interior Features Coffered Ceiling(s), Closet/Cabinets - Custom Built, Recessed Lighting, Lighting - Overhead, Ceiling - Vaulted, Closet, Open Floor Plan, Crown Molding, Closet - Walk-in, Bathroom - Full, Bathroom - Half, Office, Foyer, Play Room, Wine Cellar, Bathroom, Central Vacuum, Wired for Sound
Heating Forced Air, Natural Gas
Cooling Central Air
Flooring Tile, Carpet, Hardwood, Flooring - Wood, Flooring - Hardwood, Flooring - Wall to Wall Carpet, Flooring - Stone/Ceramic Tile
Fireplaces Number 1
Fireplaces Type Family Room
Appliance Range, Oven, Dishwasher, Microwave, Refrigerator, Washer, Dryer, Wine Refrigerator, Vacuum System, Range Hood, Gas Water Heater, Utility Connections for Gas Range
Laundry Closet/Cabinets - Custom Built, Flooring - Stone/Ceramic Tile, First Floor
Exterior
Exterior Feature Rain Gutters, Storage, Professional Landscaping, Sprinkler System, Garden, Stone Wall
Garage Spaces 3.0
Community Features Shopping, Pool, Tennis Court(s), Park, Walk/Jog Trails, Stable(s), Golf, Medical Facility, Bike Path, Conservation Area, Private School, Public School
Utilities Available for Gas Range
Waterfront false
View Y/N Yes
View Scenic View(s)
Roof Type Shingle
Parking Type Attached, Garage Door Opener, Garage Faces Side, Paved Drive, Off Street
Total Parking Spaces 8
Garage Yes
Building
Lot Description Cul-De-Sac, Level
Foundation Concrete Perimeter
Sewer Private Sewer
Water Public
Schools
Elementary Schools Haynes
Middle Schools Curtis
High Schools Lsrhs
Read Less
Bought with Anne Kirkpatrick • Coldwell Banker Realty - Sudbury
GET MORE INFORMATION




