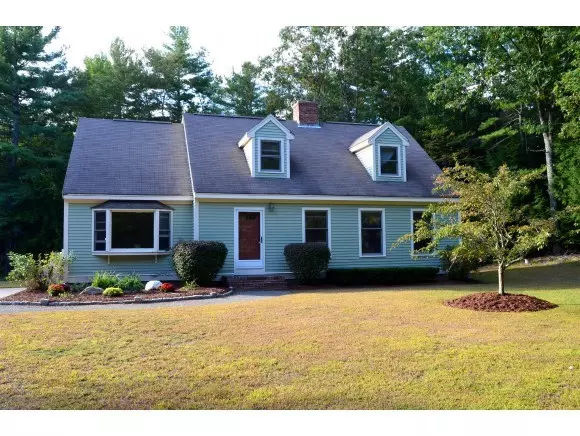Bought with Mike Peterson • Weichert Realtors-Peterson & Associates
For more information regarding the value of a property, please contact us for a free consultation.
26 Dodge RD Amherst, NH 03031
Want to know what your home might be worth? Contact us for a FREE valuation!

Our team is ready to help you sell your home for the highest possible price ASAP
Key Details
Sold Price $252,500
Property Type Single Family Home
Sub Type Single Family
Listing Status Sold
Purchase Type For Sale
Square Footage 3,026 sqft
Price per Sqft $83
MLS Listing ID 4385627
Sold Date 12/10/14
Bedrooms 3
Full Baths 2
Half Baths 1
Construction Status Existing
Year Built 1989
Annual Tax Amount $8,029
Tax Year 2013
Lot Size 2.350 Acres
Acres 2.35
Property Description
Find your home before Winter in this beautiful Amherst neighborhood! Less than one mile from rt. 101, but feels you are alone in a world of privacy. Owners offering a home appliance warranty for 6 months, so you can rest easy. This lovely residence is perfect for a family, with 3 bedrooms, 3 bathrooms, 3-season porch, a deck and a wonderful yard! The master bedroom is huge, has it's own full bath and a perfect little crafting/sewing corner! The large kitchen has plenty of cabinets and counter space. A partially finished basement offers all the room you need for a workshop, work-out room, family room or office. There is nothing like relaxing in front of your own wood burning fireplace after a long day, or enjoying a nice Summer evening around your outdoor fire-pit! Amherst has one of the best school systems in the state, and this house is close to shopping, dining and recreation. So if you are looking for a home, and not just a house, this might just be the perfect place for you!
Location
State NH
County Nh-hillsborough
Area Nh-Hillsborough
Zoning RR
Rooms
Basement Entrance Interior
Basement Daylight, Stairs - Interior
Interior
Interior Features Blinds, Ceiling Fan, Fireplace - Screens/Equip, Fireplace - Wood, Fireplaces - 1, Kitchen Island, Primary BR w/ BA, Window Treatment, Laundry - 1st Floor
Flooring Carpet, Ceramic Tile, Hardwood, Vinyl
Equipment Smoke Detector
Exterior
Garage Description Parking Spaces 6+
Roof Type Shingle - Asphalt
Building
Story 2
Foundation Concrete
Sewer Private, Septic
Architectural Style Cape
Construction Status Existing
Schools
Elementary Schools Clark Elementary School
Middle Schools Amherst Middle
High Schools Souhegan High School
Read Less


