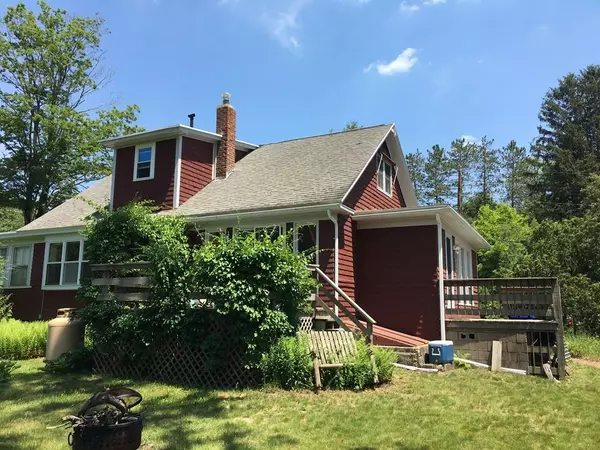For more information regarding the value of a property, please contact us for a free consultation.
185 Pelham Rd Amherst, MA 01002
Want to know what your home might be worth? Contact us for a FREE valuation!

Our team is ready to help you sell your home for the highest possible price ASAP
Key Details
Sold Price $425,000
Property Type Single Family Home
Sub Type Single Family Residence
Listing Status Sold
Purchase Type For Sale
Square Footage 1,527 sqft
Price per Sqft $278
MLS Listing ID 72843442
Sold Date 09/01/21
Style Cape
Bedrooms 3
Full Baths 2
Year Built 1924
Annual Tax Amount $6,657
Tax Year 2021
Lot Size 0.480 Acres
Acres 0.48
Property Description
On the corner of Pelham Rd and Ward St next to the Amethyst Brook and Robert Frost Trail, this property provides the best of Western Mass living: cozy, well-lit indoors, 2 decks and 4 developed gardens plots on nearly half an acre lot. Close to town, UMass, and Amherst College. Sunny, open kitchen offers counter space for all your cooking and entertainment needs, plus plenty of cabinets. Dining room looks out across the second deck and expansive backyard. Oak floors throughout the house. Fireplace with a wood stove insert compliments the living room with its adjacent private office space with built-in shelving. First floor master bedroom with walk-in closet and full bath nearby. Upstairs is a sitting area, 2 bedrms each with mini-split HVAC units, and a full bath. Basement includes laundry, storage, and a finished room. Ample parking and detached garage easily parks 5 cars. Great location! On the bus route. Don't miss this one!
Location
State MA
County Hampshire
Zoning Res
Direction Main St becomes Pelham Rd
Rooms
Basement Full, Partially Finished
Primary Bedroom Level First
Dining Room Deck - Exterior, Exterior Access
Kitchen Balcony / Deck
Interior
Interior Features Bonus Room, Home Office
Heating Forced Air, Propane, Wood
Cooling Ductless
Flooring Wood, Vinyl, Carpet, Other, Flooring - Wall to Wall Carpet
Fireplaces Number 1
Fireplaces Type Living Room
Appliance Range, Dishwasher, Refrigerator, Washer, Dryer, Electric Water Heater, Utility Connections for Electric Range, Utility Connections for Electric Dryer
Laundry In Basement, Washer Hookup
Exterior
Exterior Feature Rain Gutters, Garden
Garage Spaces 1.0
Community Features Public Transportation, Shopping, Walk/Jog Trails, Conservation Area, Public School, University
Utilities Available for Electric Range, for Electric Dryer, Washer Hookup
Waterfront false
Roof Type Shingle
Parking Type Detached, Paved Drive, Off Street
Total Parking Spaces 4
Garage Yes
Building
Lot Description Corner Lot, Cleared, Level
Foundation Concrete Perimeter
Sewer Public Sewer
Water Public
Schools
Elementary Schools Fort River
Middle Schools Amherst Ms
High Schools Amherst Hs
Read Less
Bought with The Neilsen Team • Keller Williams Realty
GET MORE INFORMATION




