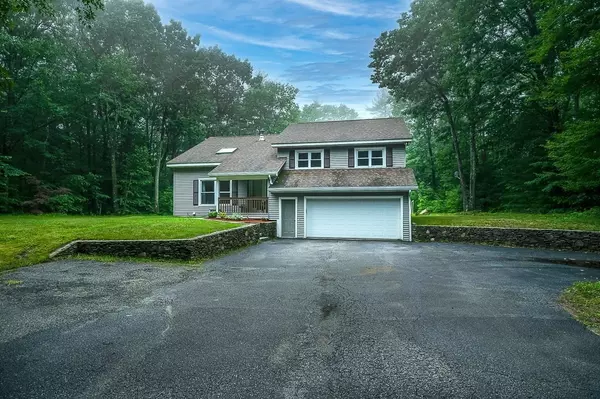For more information regarding the value of a property, please contact us for a free consultation.
27 Streeter Rd Hubbardston, MA 01452
Want to know what your home might be worth? Contact us for a FREE valuation!

Our team is ready to help you sell your home for the highest possible price ASAP
Key Details
Sold Price $425,000
Property Type Single Family Home
Sub Type Single Family Residence
Listing Status Sold
Purchase Type For Sale
Square Footage 2,160 sqft
Price per Sqft $196
MLS Listing ID 72865688
Sold Date 09/02/21
Style Contemporary
Bedrooms 3
Full Baths 3
Year Built 1987
Annual Tax Amount $4,353
Tax Year 2021
Lot Size 2.100 Acres
Acres 2.1
Property Description
Multiple Offers: Highest and Best due Monday at 12 PM. Contemporary / modern home on 2 acres in Hubbardston! Live out in the country in this peaceful , rural location. This home offers 3 bedrooms and 3 full baths, with a possible 4th in the lower level (or can be used as office.) Open concept living and high vaulted ceilings will draw you right in . The living space invites you in with beautiful wood panel ceiling, and sky light windows. Elegant high ceiling dining room , with access to the open kitchen featuring granite countertops and stainless steel appliances. Three bedrooms are located on the main floor including the master bedroom and master bath with sliding door access to the back oversized deck! Full bath also on the main floor. In the lower level you will find the spacious family room with fireplace, and built in shelves! Also downstairs is an additional full bath, the laundry room and an office/bedroom. Possible in law space! Attached two car garage, and front porch
Location
State MA
County Worcester
Zoning RES
Direction South to Minott to New Westminster to Streeter Rd
Rooms
Family Room Flooring - Vinyl
Basement Full, Finished, Garage Access
Primary Bedroom Level First
Dining Room Vaulted Ceiling(s), Flooring - Vinyl
Kitchen Vaulted Ceiling(s), Flooring - Stone/Ceramic Tile, Countertops - Stone/Granite/Solid, Cabinets - Upgraded, Stainless Steel Appliances
Interior
Interior Features Office
Heating Baseboard, Oil
Cooling Ductless
Flooring Flooring - Vinyl
Fireplaces Number 1
Fireplaces Type Family Room
Appliance Range, Dishwasher, Microwave, Refrigerator, Oil Water Heater, Tank Water Heater
Laundry Flooring - Vinyl, In Basement
Exterior
Exterior Feature Rain Gutters, Storage
Garage Spaces 2.0
Waterfront false
Roof Type Shingle
Parking Type Attached, Paved Drive, Off Street, Paved
Total Parking Spaces 8
Garage Yes
Building
Lot Description Wooded
Foundation Concrete Perimeter
Sewer Private Sewer
Water Private
Read Less
Bought with Doreen M. Mullaly • Real Living Barbera Associates | Worcester
GET MORE INFORMATION




