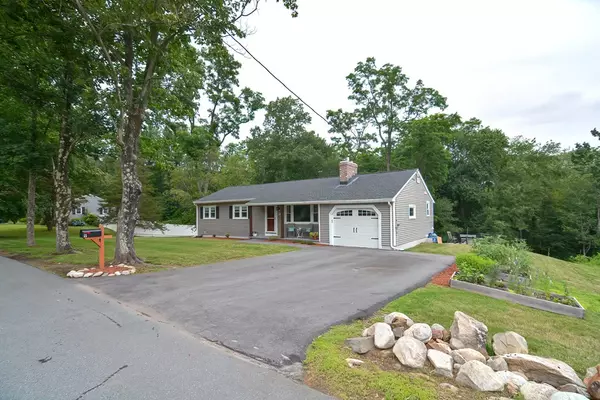For more information regarding the value of a property, please contact us for a free consultation.
9 Spaulding Rd Chelmsford, MA 01824
Want to know what your home might be worth? Contact us for a FREE valuation!

Our team is ready to help you sell your home for the highest possible price ASAP
Key Details
Sold Price $575,000
Property Type Single Family Home
Sub Type Single Family Residence
Listing Status Sold
Purchase Type For Sale
Square Footage 2,081 sqft
Price per Sqft $276
Subdivision Hitchinpost
MLS Listing ID 72866730
Sold Date 09/08/21
Style Ranch
Bedrooms 3
Full Baths 2
Half Baths 1
Year Built 1961
Annual Tax Amount $6,911
Tax Year 2021
Lot Size 0.950 Acres
Acres 0.95
Property Description
Beautiful, pristine, newly renovated ranch. Highly desirable school district. Walk to Friendship Park. A fabulous commuter location convenient to Route 3/495, this well-taken care of home shows beautifully, with 3 sunny bedrooms, hardwood floors all the extras! Stunning kitchen features white cabinets, granite countertops, s/s appliances. Large island offers open seating to the living room for easy entertaining. Open concept living room, oversized picture window, striking shiplap new gas fireplace. main bath features double sinks & custom tile. Half bath, laundry & mudroom off the garage complete the easy flow of the first floor. A bright walk out basement introduces a spacious, finished family room with a brand-new half bath. Everything has been upgraded; new vinyl siding, all new windows & new roof. New 100 amp electrical, updated plumbing, & new hot water & FHA/gas heat/central air. A large, beautifully landscaped yard features gardens in this mint beauty of a home. Will not last.
Location
State MA
County Middlesex
Zoning RES
Direction Old Westford Road to Spaulding
Rooms
Family Room Flooring - Wall to Wall Carpet
Basement Full, Partially Finished, Concrete, Slab
Primary Bedroom Level First
Dining Room Flooring - Hardwood
Kitchen Flooring - Hardwood, Countertops - Stone/Granite/Solid, Gas Stove
Interior
Interior Features Mud Room, Internet Available - Broadband
Heating Forced Air, Natural Gas
Cooling Central Air
Flooring Wood, Tile, Carpet
Fireplaces Number 1
Fireplaces Type Living Room
Appliance Range, Dishwasher, Disposal, Microwave, Refrigerator, Gas Water Heater, Utility Connections for Gas Range, Utility Connections for Electric Dryer
Laundry First Floor, Washer Hookup
Exterior
Garage Spaces 1.0
Community Features Public Transportation, Shopping
Utilities Available for Gas Range, for Electric Dryer, Washer Hookup
Waterfront false
Roof Type Shingle
Parking Type Attached, Off Street
Total Parking Spaces 4
Garage Yes
Building
Lot Description Wooded, Easements, Cleared, Sloped
Foundation Concrete Perimeter
Sewer Public Sewer
Water Public
Schools
Middle Schools Parker
High Schools Chelmsford High
Others
Acceptable Financing Contract
Listing Terms Contract
Read Less
Bought with The Chandler Group • Compass
GET MORE INFORMATION




