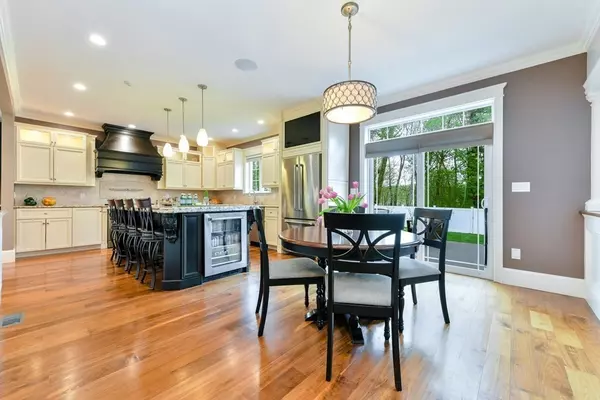For more information regarding the value of a property, please contact us for a free consultation.
66 Hastings Rd Dedham, MA 02026
Want to know what your home might be worth? Contact us for a FREE valuation!

Our team is ready to help you sell your home for the highest possible price ASAP
Key Details
Sold Price $1,155,000
Property Type Single Family Home
Sub Type Single Family Residence
Listing Status Sold
Purchase Type For Sale
Square Footage 2,653 sqft
Price per Sqft $435
MLS Listing ID 72831664
Sold Date 09/09/21
Style Colonial
Bedrooms 3
Full Baths 2
Half Baths 1
HOA Y/N false
Year Built 2012
Annual Tax Amount $11,242
Tax Year 2021
Lot Size 7,405 Sqft
Acres 0.17
Property Description
This attractive Colonial style home will "have you at hello"! Not your typical new construction...incredible custom upgrades and finishes throughout. See list attached in MLS. The exterior stone work, landscaping and front entryway is quite impressive. Step inside and fall in love with the stunning 2 tone kitchen w/dual fuel Jenn Air range with custom hood vent and oversized island with beverage fridge. Tremendous open floor plan to dining room with gorgeous coffered ceiling and incredible wet bar. Breakfast area with columns leads into a generous vaulted ceiling family room with skylight, bay window and gas fireplace w/marble & wood surround. Beautiful walnut flooring & recessed wainscoting; tall ceilings and recessed lighting throughout. Stylish half bath. Master bed with vaulted ceiling, custom built walk-in closet; luxurious bath, steam room, tub and radiant heat flooring. Fenced back yard with rail-less deck abutting conservation. Commuters & shoppers delight. Home sweet home!
Location
State MA
County Norfolk
Zoning RES
Direction Take Goshen and turn left on Lorain rather than Trenton to Hastings to avoid gravel road.
Rooms
Family Room Skylight, Cathedral Ceiling(s), Flooring - Hardwood, Window(s) - Bay/Bow/Box, Open Floorplan, Recessed Lighting
Basement Full, Interior Entry
Primary Bedroom Level Second
Dining Room Coffered Ceiling(s), Flooring - Hardwood, Wet Bar, Open Floorplan, Recessed Lighting, Wainscoting
Kitchen Flooring - Hardwood, Dining Area, Countertops - Upgraded, Kitchen Island, Deck - Exterior, Exterior Access, Open Floorplan, Recessed Lighting, Stainless Steel Appliances
Interior
Interior Features Central Vacuum
Heating Forced Air, Natural Gas
Cooling Central Air
Flooring Tile, Marble, Hardwood
Fireplaces Number 1
Fireplaces Type Family Room
Appliance Range, Dishwasher, Disposal, Microwave, Refrigerator, Gas Water Heater, Utility Connections for Gas Range, Utility Connections for Electric Oven
Laundry Second Floor
Exterior
Garage Spaces 2.0
Community Features Public Transportation, Shopping, Walk/Jog Trails, Golf, Medical Facility, Bike Path, Conservation Area, Highway Access, House of Worship, Private School, Public School, T-Station
Utilities Available for Gas Range, for Electric Oven, Generator Connection
Waterfront false
View Y/N Yes
View Scenic View(s)
Roof Type Shingle
Total Parking Spaces 4
Garage Yes
Building
Lot Description Level
Foundation Concrete Perimeter
Sewer Public Sewer
Water Private
Read Less
Bought with Femion D. Mezini • Buyers Brokers Only, LLC
GET MORE INFORMATION




