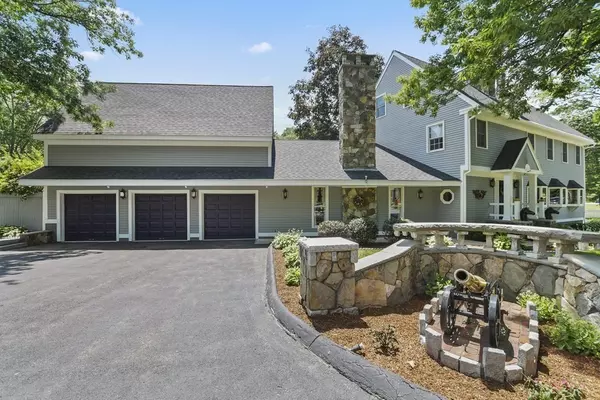For more information regarding the value of a property, please contact us for a free consultation.
74 Park St North Reading, MA 01864
Want to know what your home might be worth? Contact us for a FREE valuation!

Our team is ready to help you sell your home for the highest possible price ASAP
Key Details
Sold Price $990,000
Property Type Single Family Home
Sub Type Single Family Residence
Listing Status Sold
Purchase Type For Sale
Square Footage 3,865 sqft
Price per Sqft $256
MLS Listing ID 72865276
Sold Date 09/10/21
Style Contemporary
Bedrooms 5
Full Baths 2
Half Baths 2
Year Built 1988
Annual Tax Amount $14,080
Tax Year 2021
Lot Size 5.960 Acres
Acres 5.96
Property Description
74 Park St is the epitome of what it means to keep meticulous and loving care of a home. An entertainer's dream of nearly 6 acres offering fine landscaping, hard scapes and many other wonderful features with the exterior. To the rear of the property, you will find the two-door four-bay garage with large working area and bench space. Perfect for the hobbyist! Inside you'll find hardwood floors flowing through the intimate dining area, living room and foyer with an abundance of nature light from the many large bay/bow windows. The foyer welcomes you into the Great Room with cathedral ceilings and skylights amongst gorgeous stonework throughout the room and fireplace and a sliding door allows for easy access to the magnificent back yard. Also in the Great Room, you will find a stairway leading up to the Game Room, which has an outdoor balcony overlooking your backyard resort. All of this, in highly sought after North Reading is waiting to be called yours. Come experience it in person!
Location
State MA
County Middlesex
Zoning RA
Direction GPS 74 Park St.
Rooms
Family Room Flooring - Wall to Wall Carpet, Window(s) - Bay/Bow/Box
Basement Partial, Crawl Space, Sump Pump, Concrete, Unfinished
Primary Bedroom Level Second
Dining Room Flooring - Hardwood, Window(s) - Bay/Bow/Box
Kitchen Flooring - Vinyl, Exterior Access, Stainless Steel Appliances
Interior
Interior Features Bathroom - Half, Ceiling - Cathedral, Slider, Ceiling Fan(s), Ceiling - Vaulted, Bathroom, Great Room, Game Room, Bonus Room, Foyer, Wired for Sound
Heating Baseboard, Electric Baseboard, Oil, Wood Stove, Fireplace
Cooling None
Flooring Tile, Vinyl, Carpet, Hardwood, Flooring - Stone/Ceramic Tile, Flooring - Wall to Wall Carpet, Flooring - Hardwood
Fireplaces Number 2
Fireplaces Type Dining Room, Wood / Coal / Pellet Stove
Appliance Oven, Dishwasher, Microwave, Countertop Range, Refrigerator, Washer, Dryer, Utility Connections for Electric Range, Utility Connections for Electric Dryer
Laundry Flooring - Vinyl, Electric Dryer Hookup, Washer Hookup, First Floor
Exterior
Exterior Feature Balcony / Deck, Balcony - Exterior, Balcony, Sprinkler System, Garden
Garage Spaces 6.0
Fence Fenced
Pool In Ground
Community Features Park, Walk/Jog Trails, Golf, Bike Path, Conservation Area, Public School
Utilities Available for Electric Range, for Electric Dryer, Washer Hookup
Waterfront false
Roof Type Shingle
Parking Type Attached, Detached, Storage, Workshop in Garage, Oversized, Paved Drive, Off Street, Paved
Total Parking Spaces 12
Garage Yes
Private Pool true
Building
Lot Description Wooded
Foundation Concrete Perimeter
Sewer Private Sewer
Water Public, Other
Read Less
Bought with Susan Gormady Group • Classified Realty Group
GET MORE INFORMATION




