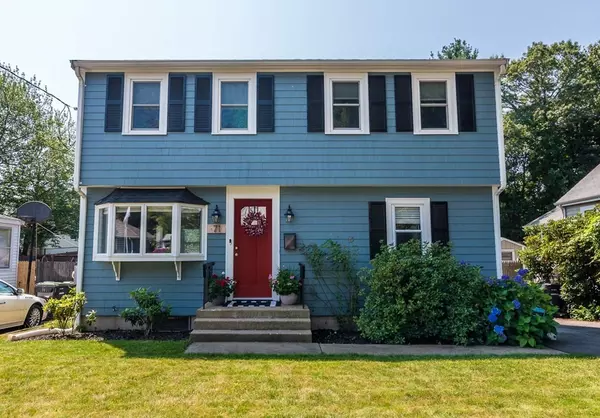For more information regarding the value of a property, please contact us for a free consultation.
71 Crane Street Dedham, MA 02026
Want to know what your home might be worth? Contact us for a FREE valuation!

Our team is ready to help you sell your home for the highest possible price ASAP
Key Details
Sold Price $715,000
Property Type Single Family Home
Sub Type Single Family Residence
Listing Status Sold
Purchase Type For Sale
Square Footage 1,646 sqft
Price per Sqft $434
MLS Listing ID 72872187
Sold Date 09/13/21
Style Garrison
Bedrooms 3
Full Baths 2
Half Baths 1
HOA Y/N false
Year Built 1958
Annual Tax Amount $7,135
Tax Year 2021
Lot Size 6,098 Sqft
Acres 0.14
Property Description
Welcome home to this turnkey colonial in the sought after Greenlodge/Paul Park neighborhood! Fully remodeled in 2014, it has newer everything--roof, heating, a/c, cosmetics. Nothing left for you to do but unpack your bags! Gourmet kitchen boasts a tasteful color scheme, SS appliances, and spacious eat in area (the island cart is staying!). Open layout to your living room and family room makes entertaining a dream! A 1/2 bath rounds out your first floor. Upstairs you have your master with en suite bath and walk in closet, 2 other well appointed bedrooms and a full bath. The basement has your laundry and a bonus room that can be anything: office/gym/playroom/studio. Enjoy time with friends, family and pets in your fully enclosed backyard with stone wall and patio. This is a commuter's dream: close to the train to Boston and all major highways and close to Dedham Square and Legacy Place for fine dining and shopping! Don't wait! Call today!
Location
State MA
County Norfolk
Area Greenlodge
Zoning RES
Direction Exit 28 East St. on 95. Right on Sprague St. at the rotary. Right on Turner. Left on Crane.
Rooms
Family Room Window(s) - Bay/Bow/Box, Open Floorplan, Recessed Lighting
Primary Bedroom Level Second
Kitchen Flooring - Laminate, Dining Area, Pantry, Cabinets - Upgraded, Exterior Access, Open Floorplan, Recessed Lighting
Interior
Interior Features Bonus Room, Internet Available - Broadband, High Speed Internet
Heating Forced Air
Cooling Central Air
Flooring Laminate, Flooring - Laminate
Appliance Range, Dishwasher, Disposal, Microwave, Refrigerator, Washer, Dryer, Oil Water Heater, Utility Connections for Electric Range, Utility Connections for Electric Oven, Utility Connections for Electric Dryer
Laundry In Basement, Washer Hookup
Exterior
Exterior Feature Storage, Professional Landscaping
Fence Fenced
Community Features Park, Highway Access, Public School, T-Station
Utilities Available for Electric Range, for Electric Oven, for Electric Dryer, Washer Hookup
Waterfront false
Roof Type Shingle
Parking Type Paved Drive, Off Street
Total Parking Spaces 2
Garage No
Building
Foundation Concrete Perimeter
Sewer Public Sewer
Water Public
Schools
Elementary Schools Greenlodge
Middle Schools Dms
High Schools Dhs
Others
Senior Community false
Acceptable Financing Contract
Listing Terms Contract
Read Less
Bought with Jackie O Real Estate Team • Keller Williams Realty Boston-Metro | Back Bay
GET MORE INFORMATION




