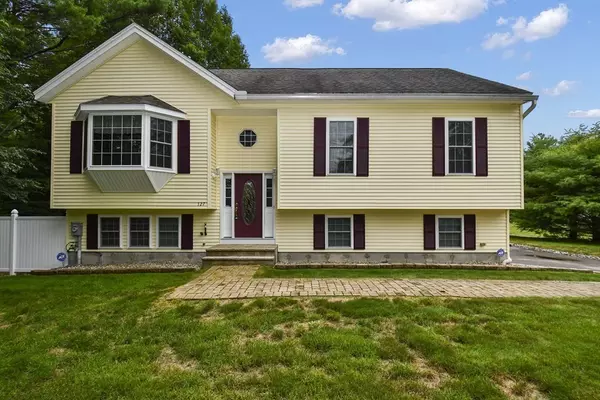For more information regarding the value of a property, please contact us for a free consultation.
127 Sherbert Rd Ashburnham, MA 01430
Want to know what your home might be worth? Contact us for a FREE valuation!

Our team is ready to help you sell your home for the highest possible price ASAP
Key Details
Sold Price $406,800
Property Type Single Family Home
Sub Type Single Family Residence
Listing Status Sold
Purchase Type For Sale
Square Footage 1,248 sqft
Price per Sqft $325
Subdivision Howe Court
MLS Listing ID 72869104
Sold Date 09/14/21
Bedrooms 3
Full Baths 2
Half Baths 1
HOA Y/N false
Year Built 2007
Annual Tax Amount $5,620
Tax Year 2021
Lot Size 1.380 Acres
Acres 1.38
Property Description
Fantastic 3 bed, 2.5 bath home on a large wooded and level lot in Ashburnham! A few steps up is your sun-filled living room with large bay window opening up to the dine-in kitchen with granite counters and peninsula, upgraded cabinets, beautiful tile backsplash, recessed lights and a slider to the back wood deck. Your master bedroom provides your very own bathroom! 2 additional good-sized bedrooms and another full bath. Downstairs is a spacious family room with tons of natural light and a slider to the back patio! A half bath and access to the two-car garage on this level. Love to host parties in the summer? Welcome to your outdoor oasis! Substantial backyard features an above-ground pool with surrounding wood deck and access to the pool house with a bar, pool table, bar games and loft – perfect place to entertain guests! Another large wood deck, dog kennel and a detached 3 stall massive wood barn-bring your ideas! Nothing to do but move right into your private dream property!
Location
State MA
County Worcester
Zoning R
Direction Depot Rd to Sherbert Rd.
Rooms
Family Room Bathroom - Half, Flooring - Laminate, Cable Hookup, Slider
Basement Partial, Partially Finished, Walk-Out Access, Interior Entry, Garage Access, Concrete
Primary Bedroom Level First
Kitchen Dining Area, Countertops - Stone/Granite/Solid, Cabinets - Upgraded, Deck - Exterior, Exterior Access, Recessed Lighting, Slider
Interior
Interior Features Ceiling Fan(s)
Heating Forced Air, Oil
Cooling Central Air
Flooring Tile, Carpet, Wood Laminate
Appliance Range, Dishwasher, Refrigerator, Washer, Dryer, Oil Water Heater, Tank Water Heater
Laundry Electric Dryer Hookup, Washer Hookup, In Basement
Exterior
Exterior Feature Rain Gutters
Garage Spaces 2.0
Pool Above Ground
Community Features Shopping, Park, Walk/Jog Trails, Laundromat, Bike Path, Conservation Area, Highway Access, Public School, University
Waterfront false
Waterfront Description Beach Front, Lake/Pond
Roof Type Shingle
Parking Type Under, Garage Door Opener, Garage Faces Side, Paved Drive, Off Street, Paved
Total Parking Spaces 10
Garage Yes
Private Pool true
Building
Lot Description Marsh
Foundation Concrete Perimeter
Sewer Private Sewer
Water Private
Others
Senior Community false
Read Less
Bought with Louise Knight • eXp Realty
GET MORE INFORMATION




