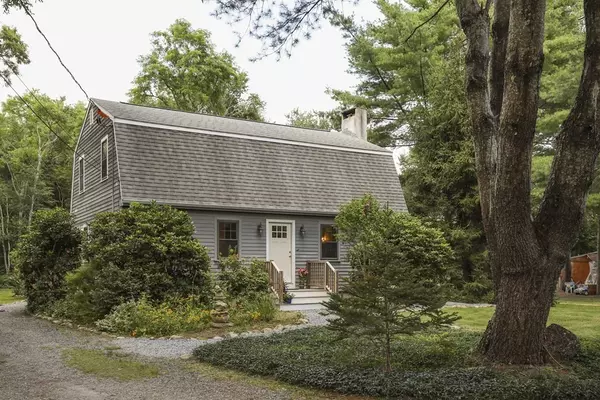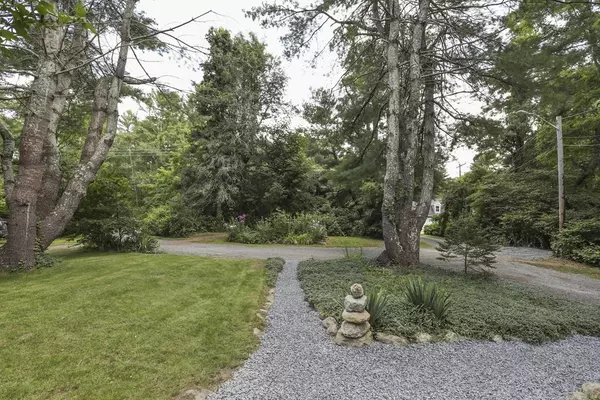For more information regarding the value of a property, please contact us for a free consultation.
433 Rounseville Rd Rochester, MA 02770
Want to know what your home might be worth? Contact us for a FREE valuation!

Our team is ready to help you sell your home for the highest possible price ASAP
Key Details
Sold Price $475,000
Property Type Single Family Home
Sub Type Single Family Residence
Listing Status Sold
Purchase Type For Sale
Square Footage 1,658 sqft
Price per Sqft $286
MLS Listing ID 72872581
Sold Date 09/10/21
Style Colonial
Bedrooms 3
Full Baths 1
Half Baths 1
HOA Y/N false
Year Built 1977
Annual Tax Amount $4,677
Tax Year 2021
Lot Size 2.410 Acres
Acres 2.41
Property Description
If you're looking for a home with GRAND LAND and ZEN LIKE VIBE, welcome to 433 Rounesville, where privacy prevails! Whether you are in your outdoor shower or sitting at your firepit, you feel like you are the only people for miles! In the breathtaking community of Rochester! Enjoy the Wide-open MASSIVE eat-in kitchen, updated with white cabinetry, recessed lighting, and granite. Large and cozy usually don't go together, but this is a perfect description for the living room's large stone fireplace with a wood stove that heats the whole first floor, beautiful mantel, and sliders OPEN UP out to the nearly 2.5 acres of land. All three bedrooms are upstairs. And a great space in the basement, with a workbench. There is plenty of storage, high ceiling space, and an open area for a future family room or office space. It could be whatever you need! A must-see before it is gone!
Location
State MA
County Plymouth
Zoning A/R
Direction GPS best results
Rooms
Basement Full, Sump Pump, Concrete
Primary Bedroom Level Second
Dining Room Flooring - Laminate
Kitchen Bathroom - Half, Flooring - Laminate, Window(s) - Bay/Bow/Box, Dining Area, Kitchen Island, Cabinets - Upgraded, Open Floorplan, Recessed Lighting, Remodeled, Gas Stove, Closet - Double
Interior
Interior Features Internet Available - Unknown
Heating Baseboard, Oil
Cooling Window Unit(s)
Flooring Wood, Vinyl, Carpet
Fireplaces Number 1
Fireplaces Type Living Room
Appliance Range, Dishwasher, Microwave, Refrigerator, Oil Water Heater, Utility Connections for Gas Range, Utility Connections for Gas Oven
Laundry Bathroom - Half, First Floor, Washer Hookup
Exterior
Exterior Feature Rain Gutters, Outdoor Shower
Community Features Shopping, Walk/Jog Trails, Stable(s), Golf, Public School
Utilities Available for Gas Range, for Gas Oven, Washer Hookup
Waterfront Description Beach Front
Roof Type Shingle
Total Parking Spaces 8
Garage No
Building
Lot Description Wooded, Cleared
Foundation Concrete Perimeter
Sewer Private Sewer
Water Private
Architectural Style Colonial
Others
Acceptable Financing Contract
Listing Terms Contract
Read Less
Bought with Bruce Bradford • Coldwell Banker Realty - Easton



