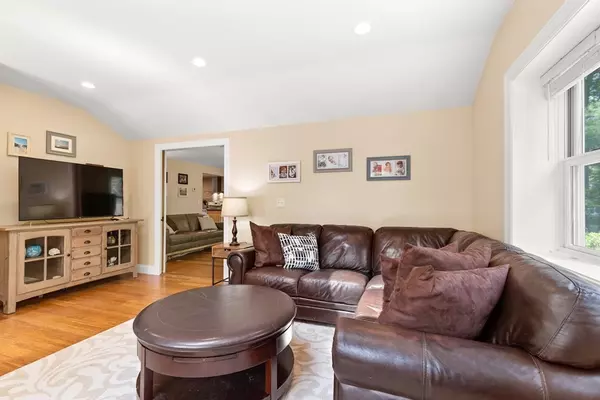For more information regarding the value of a property, please contact us for a free consultation.
25 Moose Hill Pkwy Sharon, MA 02067
Want to know what your home might be worth? Contact us for a FREE valuation!

Our team is ready to help you sell your home for the highest possible price ASAP
Key Details
Sold Price $637,000
Property Type Single Family Home
Sub Type Single Family Residence
Listing Status Sold
Purchase Type For Sale
Square Footage 1,485 sqft
Price per Sqft $428
Subdivision Moose Hill-Center Of Town
MLS Listing ID 72847041
Sold Date 09/15/21
Style Ranch
Bedrooms 3
Full Baths 2
Year Built 1954
Annual Tax Amount $9,257
Tax Year 2021
Lot Size 0.550 Acres
Acres 0.55
Property Description
SPECTACULAR SUNLIT RANCH STYLE HOME w/ 3 BRs AND 2 BATHS IN PERFECT LOCATION 2/10 mile to Train, 2 miles to 95 and near Center of Town. BEAUTIFUL 1/2 acre lot w/ fence abutting WALKING TRAILS & CONSERVATION LAND. MOVE IN READY HOME with FLOWING OPEN FLOOR PLAN has CHEFS KITCHEN with Eating Bar, HIGH END BOSCH APPLIANCES, Custom black walnut butcher block countertops & Custom Stainless Steel Sink w/ BEAUTIFUL TILED BACKSPLASH leading to patio w/ GORGEOUS VIEWS. FABULOUS FAMILY ROOM with SKYLIGHT AND RECESSED lights w/ double pocket doors opens to LIVING ROOM/DINING ROOM combo for large gatherings & holidays. LOVELY MASTER BEDROOM SUITE w/ skylight and tiled bath. Two additional bedrooms and 2nd full bathroom. BEAUTIFUL WOOD FLOORS.additional 400+ sq ft in lower level room can be reached through inside of home as well as an outside door for those looking for private office space WITH AN EXTERIOR ENTRY. FORCED HOT WATER GAS HEATING. HARDIE BOARD SIDING. OVERSIZED 1 car garage & SHED
Location
State MA
County Norfolk
Zoning RES
Direction Route 27 to Moose Hill Parkway. Home on left.
Rooms
Family Room Skylight, Coffered Ceiling(s), Flooring - Wood, Window(s) - Bay/Bow/Box, Exterior Access, Open Floorplan, Recessed Lighting, Remodeled
Basement Partial, Interior Entry
Primary Bedroom Level First
Dining Room Flooring - Wood, Window(s) - Bay/Bow/Box, Open Floorplan, Remodeled
Kitchen Flooring - Wood, Countertops - Upgraded, Breakfast Bar / Nook, Exterior Access, Open Floorplan, Recessed Lighting, Slider, Gas Stove
Interior
Heating Baseboard, Natural Gas
Cooling Window Unit(s)
Flooring Tile, Bamboo, Hardwood
Appliance Range, Refrigerator, ENERGY STAR Qualified Dishwasher, Range - ENERGY STAR, Gas Water Heater, Tank Water Heater, Utility Connections for Gas Range, Utility Connections for Electric Dryer
Laundry In Basement
Exterior
Exterior Feature Storage
Garage Spaces 1.0
Fence Fenced
Community Features Public Transportation, Shopping, Walk/Jog Trails, Conservation Area, Highway Access, House of Worship, Private School, Public School, T-Station
Utilities Available for Gas Range, for Electric Dryer
Waterfront false
Waterfront Description Beach Front, Lake/Pond, Beach Ownership(Public)
Roof Type Shingle
Parking Type Detached, Garage Door Opener, Paved Drive, Off Street, Paved
Total Parking Spaces 5
Garage Yes
Building
Foundation Concrete Perimeter
Sewer Private Sewer
Water Public
Schools
Elementary Schools Cottage
Middle Schools Sharon
High Schools Sharon
Others
Senior Community false
Read Less
Bought with Jean and Marc Andre Plourde • Compass
GET MORE INFORMATION




