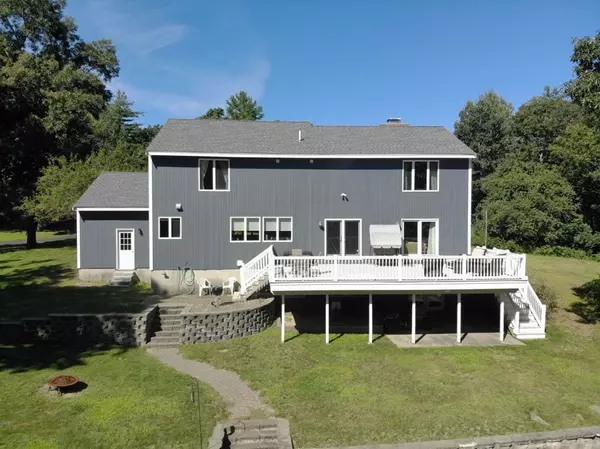For more information regarding the value of a property, please contact us for a free consultation.
11 Tiger Row Georgetown, MA 01833
Want to know what your home might be worth? Contact us for a FREE valuation!

Our team is ready to help you sell your home for the highest possible price ASAP
Key Details
Sold Price $905,000
Property Type Single Family Home
Sub Type Single Family Residence
Listing Status Sold
Purchase Type For Sale
Square Footage 3,800 sqft
Price per Sqft $238
MLS Listing ID 72845071
Sold Date 09/15/21
Style Contemporary
Bedrooms 4
Full Baths 2
Half Baths 1
HOA Y/N false
Year Built 1994
Annual Tax Amount $10,119
Tax Year 2020
Lot Size 1.480 Acres
Acres 1.48
Property Description
Welcome home! This 4-bedroom, 2.5-bath contemporary is nestled at the end of a cul-de-sac. Great for indoor and outdoor entertaining! Open-concept floor plan, hardwood throughout, radiant heat, recessed lighting, and expansive windows to enjoy the surrounding nature. Chef’s kitchen with Sub-Zero refrigerator, double convection oven, Wolf 5-burner range, pot filler, 10-foot-long granite island, two mini fridges, wine rack, and three sinks. Unwind in the sunken living room with a floor-to-ceiling fireplace. Large finished basement with a walkout and flexible living space. Multiple storage solutions. Relax on your deck overlooking the terraced yard or take a plunge in your inground pool. New roof on house and shed in 2019.
Location
State MA
County Essex
Zoning Residentia
Direction Follow North Street toward Byfield. Right on Thurlow Street. Left on Tiger Row. End of cul-de-sac.
Rooms
Family Room Flooring - Hardwood, Balcony / Deck
Basement Full, Finished, Walk-Out Access, Interior Entry, Sump Pump, Radon Remediation System, Concrete
Primary Bedroom Level Second
Dining Room Flooring - Hardwood, Flooring - Stone/Ceramic Tile
Kitchen Flooring - Stone/Ceramic Tile, Dining Area, French Doors, Kitchen Island, Wet Bar, Recessed Lighting
Interior
Heating Baseboard, Radiant
Cooling Central Air
Flooring Vinyl, Carpet, Concrete, Hardwood
Fireplaces Number 2
Fireplaces Type Family Room, Living Room
Appliance Oven, Dishwasher, Disposal, Microwave, Countertop Range, Refrigerator, Freezer, Washer, Dryer, Water Treatment, Wine Refrigerator, Range Hood, Gas Water Heater, Utility Connections for Gas Range, Utility Connections for Gas Oven, Utility Connections for Electric Dryer
Laundry Washer Hookup
Exterior
Exterior Feature Storage, Professional Landscaping, Sprinkler System, Stone Wall
Garage Spaces 2.0
Pool In Ground
Community Features Shopping, Stable(s), Golf, Conservation Area, Highway Access, House of Worship, Public School
Utilities Available for Gas Range, for Gas Oven, for Electric Dryer, Washer Hookup
Waterfront false
Roof Type Shingle
Parking Type Attached, Garage Door Opener, Paved
Total Parking Spaces 6
Garage Yes
Private Pool true
Building
Lot Description Cul-De-Sac, Gentle Sloping, Level
Foundation Concrete Perimeter
Sewer Private Sewer
Water Public
Schools
Elementary Schools Perley
Middle Schools Penn Brook
High Schools Georgetown
Others
Senior Community false
Read Less
Bought with Callie Umenhofer • Keller Williams Realty
GET MORE INFORMATION




