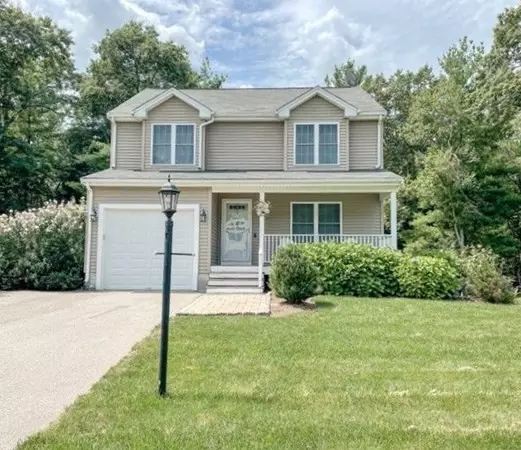For more information regarding the value of a property, please contact us for a free consultation.
937 Dighton Woods Cir Dighton, MA 02715
Want to know what your home might be worth? Contact us for a FREE valuation!

Our team is ready to help you sell your home for the highest possible price ASAP
Key Details
Sold Price $470,000
Property Type Single Family Home
Sub Type Single Family Residence
Listing Status Sold
Purchase Type For Sale
Square Footage 1,970 sqft
Price per Sqft $238
MLS Listing ID 72882125
Sold Date 09/22/21
Style Colonial
Bedrooms 3
Full Baths 2
Half Baths 1
HOA Fees $135/mo
HOA Y/N true
Year Built 2012
Annual Tax Amount $5,474
Tax Year 2021
Lot Size 7,405 Sqft
Acres 0.17
Property Description
OPEN HOUSE NOW ONLY ON SATURDAY 8/21. Welcome to your new home in Dighton Woods Circle, a desirable and kid-friendly community that is connected in an open loop. Imagine being able to take a leisurely stroll around the neighborhood and come home to a welcoming farmer's porch and attached garage. Inside this home features 3 levels of fully finished, well laid out living space. The kitchen and 2.5 bathrooms are finished with granite countertops throughout and complimented with stainless steel appliances. Upstairs you have 3 bedrooms, one with a master en-suite bath, a half closet, and another walk-in closet with access to the attic for more additional storage. The lower level is comfortably finished and also includes a washer & dryer. The backyard sets this property apart from the rest as it features an oversized deck, perfect for gatherings, and a big backyard that has been cleared out for your enjoyment, relaxation, and family entertainment. Please email to request an appointment
Location
State MA
County Bristol
Zoning R1
Direction please use GPS
Rooms
Family Room Flooring - Wall to Wall Carpet, Recessed Lighting
Basement Full, Concrete, Slab
Primary Bedroom Level Second
Dining Room Flooring - Hardwood, Breakfast Bar / Nook, Open Floorplan, Recessed Lighting, Slider
Kitchen Bathroom - Half, Flooring - Hardwood, Window(s) - Picture, Countertops - Stone/Granite/Solid, Recessed Lighting, Stainless Steel Appliances
Interior
Heating Central, Oil
Cooling Central Air
Flooring Tile, Carpet, Hardwood
Fireplaces Number 1
Appliance Range, Dishwasher, Microwave, Refrigerator, Washer, Dryer, Oil Water Heater, Utility Connections for Electric Range, Utility Connections for Electric Oven, Utility Connections for Electric Dryer
Laundry Electric Dryer Hookup, Exterior Access, Walk-in Storage, Washer Hookup, In Basement
Exterior
Garage Spaces 1.0
Utilities Available for Electric Range, for Electric Oven, for Electric Dryer, Washer Hookup
Waterfront false
Roof Type Shingle
Parking Type Attached, Paved Drive, Off Street
Total Parking Spaces 4
Garage Yes
Building
Lot Description Wooded, Cleared, Level
Foundation Concrete Perimeter
Sewer Public Sewer
Water Public
Schools
Elementary Schools Des
Middle Schools Dms
High Schools D-R High
Read Less
Bought with Bruno Real Estate Advisors • RE/MAX Real Estate Center
GET MORE INFORMATION




