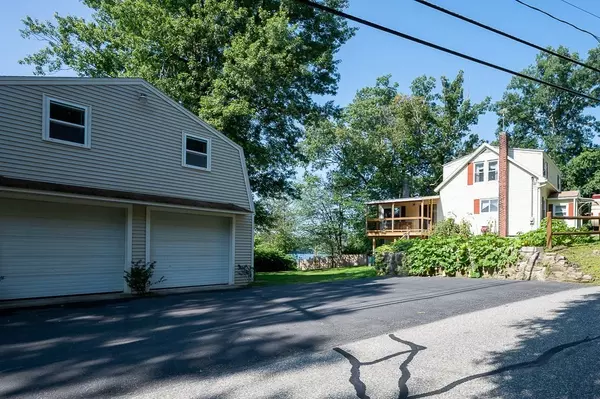For more information regarding the value of a property, please contact us for a free consultation.
376 Nw Main St Douglas, MA 01516
Want to know what your home might be worth? Contact us for a FREE valuation!

Our team is ready to help you sell your home for the highest possible price ASAP
Key Details
Sold Price $267,500
Property Type Single Family Home
Sub Type Single Family Residence
Listing Status Sold
Purchase Type For Sale
Square Footage 2,265 sqft
Price per Sqft $118
Subdivision Breezy Picnic Grounds Waterslides And Whitin Reservoir
MLS Listing ID 72878512
Sold Date 09/23/21
Style Colonial
Bedrooms 3
Full Baths 2
Year Built 1937
Annual Tax Amount $4,759
Tax Year 2021
Lot Size 0.420 Acres
Acres 0.42
Property Description
BOM due to buyer financials- Enjoy beautiful water views, big/picturesque windows and elevated decks giving a true delight for nature and water lovers from all areas in the comfort of your own home. Home features 2 straight/flat driveways, a detached and heated, massive gambrel w/ 2 overhead garage doors great for car and boat enthusiasts, workshops, etc. and access to a private upper-level bonus loft overlooking the lake, perfect for potential in-law and more. Beautiful landscaped, fenced-in private backyard and garden, fruit trees, storage shed, finished walkout full basement. Some updates include granite countertops, cedar deck, mini-split heating system, and more. Home is great for entertaining, whiffle ball, and lots of family fun! GREAT opportunity and must-see for investors looking for instant equity/ HUGE ROI and buyers looking to own a nice home in a great location for many generations. Schedule your showing today!
Location
State MA
County Worcester
Zoning RA
Direction Sutton Avenue to Douglas Road to North West Main Street/Manchaug to Birch
Rooms
Basement Partially Finished, Walk-Out Access
Primary Bedroom Level Second
Dining Room Ceiling Fan(s), Flooring - Wall to Wall Carpet
Kitchen Flooring - Laminate, Countertops - Stone/Granite/Solid, Kitchen Island, Cable Hookup, Exterior Access
Interior
Interior Features Closet - Linen, Cable Hookup, Bonus Room, Kitchen, Home Office-Separate Entry
Heating Forced Air, Oil, Propane
Cooling None
Flooring Flooring - Wall to Wall Carpet, Flooring - Stone/Ceramic Tile
Fireplaces Type Wood / Coal / Pellet Stove
Appliance Range, Refrigerator
Laundry Flooring - Wall to Wall Carpet, Deck - Exterior, Exterior Access, Slider, First Floor
Exterior
Exterior Feature Balcony / Deck, Fruit Trees, Garden
Garage Spaces 2.0
Fence Fenced
Waterfront false
View Y/N Yes
View Scenic View(s)
Parking Type Detached, Heated Garage, Storage, Workshop in Garage, Oversized, Off Street
Total Parking Spaces 8
Garage Yes
Building
Foundation Other
Sewer Private Sewer
Water Private
Read Less
Bought with Patricia Kosiba • Lamacchia Realty, Inc.
GET MORE INFORMATION




