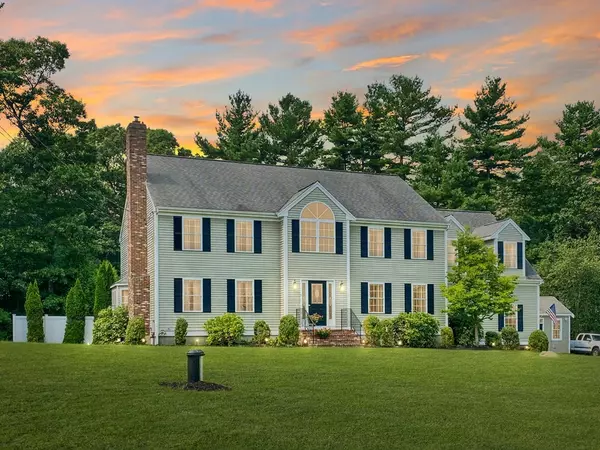For more information regarding the value of a property, please contact us for a free consultation.
5 Heritage Dr Berkley, MA 02779
Want to know what your home might be worth? Contact us for a FREE valuation!

Our team is ready to help you sell your home for the highest possible price ASAP
Key Details
Sold Price $685,000
Property Type Single Family Home
Sub Type Single Family Residence
Listing Status Sold
Purchase Type For Sale
Square Footage 3,448 sqft
Price per Sqft $198
MLS Listing ID 72869721
Sold Date 09/21/21
Style Colonial
Bedrooms 4
Full Baths 2
Half Baths 1
Year Built 1999
Annual Tax Amount $8,262
Tax Year 2021
Lot Size 1.630 Acres
Acres 1.63
Property Description
One Special Home nestled in Berkley, MA. You'll have plenty of space in your new home for enjoying everyday life, as well as a welcoming flow for entertaining your guests. The 1st floor has a wonderful open floor plan with french doors to access your fabulous deck for your backyard barbeques, your hot tub, & a beautiful built-in pool. Your backyard oasis is fenced in for privacy. You also have a pool lounging patio, with room for extra outdoor dining. Your second floor has four very spacious bedrooms, including a master suite with great angles and a stunning bath with a jacuzzi tub & a beautiful window. It also has a foyer perfect for relaxing & reading your favorite book. The laundry area is nicely designed behind closed doors. This home has features that most home seekers desire. If all this space isn't enough, the basement is about 75% finished with a bar & office area, & heat all piped in. Don't Miss This One! Open Sunday 7/25/21, 2-4pm. Appointments preferred.
Location
State MA
County Bristol
Zoning R1
Direction See google maps
Rooms
Family Room Flooring - Hardwood, French Doors, Deck - Exterior, Exterior Access, Open Floorplan
Basement Full, Partially Finished, Interior Entry, Concrete
Primary Bedroom Level Second
Dining Room Flooring - Hardwood
Kitchen Closet, Countertops - Stone/Granite/Solid, Breakfast Bar / Nook, Open Floorplan, Recessed Lighting, Peninsula, Lighting - Overhead
Interior
Interior Features Closet, Entrance Foyer, Foyer, Game Room, Office, Central Vacuum
Heating Baseboard, Oil, Pellet Stove
Cooling Central Air
Flooring Wood, Tile, Carpet, Flooring - Hardwood, Flooring - Wall to Wall Carpet
Fireplaces Number 1
Fireplaces Type Living Room
Appliance Range, Dishwasher, Microwave, Refrigerator, Washer, Dryer, Vacuum System, Utility Connections for Electric Range, Utility Connections for Electric Dryer
Laundry Laundry Closet, Second Floor, Washer Hookup
Exterior
Exterior Feature Rain Gutters, Storage
Garage Spaces 2.0
Fence Fenced/Enclosed, Fenced
Pool Pool - Inground Heated
Community Features Stable(s), Golf, Highway Access, House of Worship, Public School
Utilities Available for Electric Range, for Electric Dryer, Washer Hookup
Waterfront false
Roof Type Shingle
Parking Type Attached, Garage Door Opener, Storage, Workshop in Garage, Paved Drive, Off Street, Paved
Total Parking Spaces 6
Garage Yes
Private Pool true
Building
Foundation Concrete Perimeter
Sewer Private Sewer
Water Private
Others
Senior Community false
Read Less
Bought with Philip Rebello • revolv Real Estate
GET MORE INFORMATION




