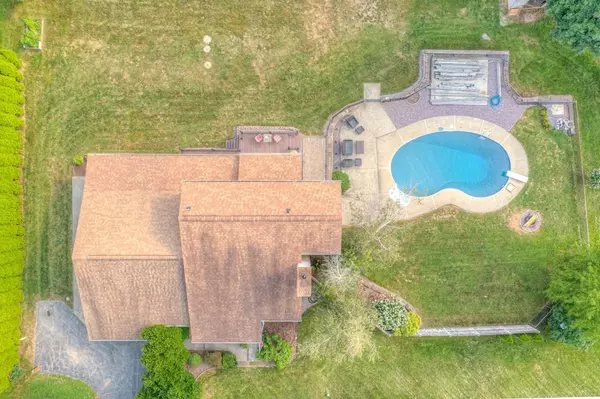For more information regarding the value of a property, please contact us for a free consultation.
105 Porter Plain Rd Thompson, CT 06277
Want to know what your home might be worth? Contact us for a FREE valuation!

Our team is ready to help you sell your home for the highest possible price ASAP
Key Details
Sold Price $450,000
Property Type Single Family Home
Sub Type Single Family Residence
Listing Status Sold
Purchase Type For Sale
Square Footage 1,778 sqft
Price per Sqft $253
MLS Listing ID 72881595
Sold Date 09/27/21
Style Contemporary
Bedrooms 3
Full Baths 2
Half Baths 1
Year Built 1994
Annual Tax Amount $4,354
Tax Year 2021
Lot Size 3.030 Acres
Acres 3.03
Property Description
This pristine property is sure to amaze the most selective buyer. Impeccably maintained inside and out, just unpack and enjoy this spacious 3 bedroom, 2.5 bath home. First floor master suite allows for easy one level living and you could add 10X16 more space. Open concept living room with beautiful wood cathedral ceiling opens to a spacious kitchen and dining area with sliders to the composite deck; the perfect spot to enjoy your private yard w/ inground pool. Just off the dining area is the welcoming family room complete with 2nd pellet stove and easy access to the 2+ car garage. The 2nd floor is open and bright with half wall overlooking the living room and offers 2 generous sized bedrooms and beautifully appointed 2nd full bath. With just over 3 acres there is plenty of yard space for gardening or play areas; partial finished walkout basement gives easy access to the pool. Many mechanical updates here & a generator hookup. Easy commuting access to RTE 395,
Location
State CT
County Windham
Zoning R40
Direction RTE 395 to Wilsonville Rd to RTE 193 to Porter Plain Rd
Rooms
Family Room Wood / Coal / Pellet Stove, Ceiling Fan(s), Vaulted Ceiling(s), Window(s) - Picture
Basement Full, Partially Finished, Walk-Out Access
Primary Bedroom Level First
Dining Room Flooring - Stone/Ceramic Tile, Slider
Kitchen Flooring - Stone/Ceramic Tile, Countertops - Stone/Granite/Solid, Stainless Steel Appliances
Interior
Interior Features Exercise Room
Heating Baseboard
Cooling Window Unit(s)
Flooring Wood, Tile, Carpet
Laundry In Basement
Exterior
Exterior Feature Garden, Stone Wall
Garage Spaces 2.0
Pool In Ground
Community Features Highway Access
Waterfront false
Roof Type Shingle
Parking Type Attached, Paved Drive
Total Parking Spaces 3
Garage Yes
Private Pool true
Building
Lot Description Wooded, Cleared
Foundation Concrete Perimeter
Sewer Private Sewer
Water Private
Read Less
Bought with Louis Barrows • Keller Williams Realty Leading Edge
GET MORE INFORMATION




